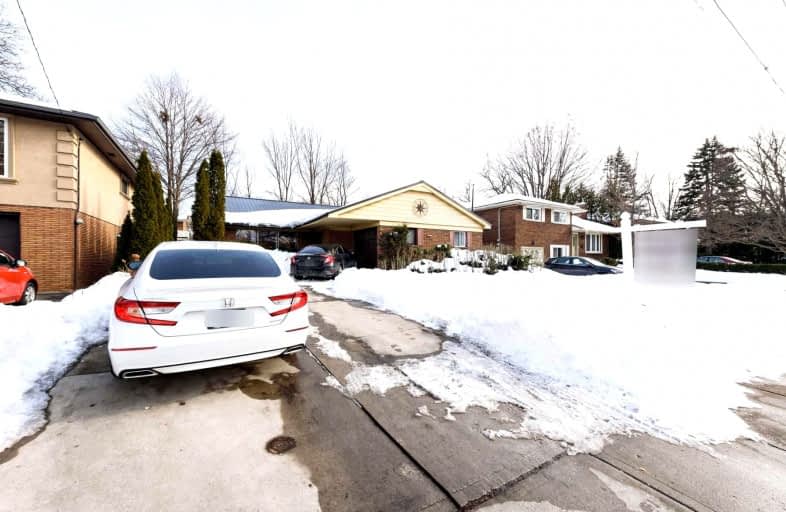Sold on Feb 08, 2022
Note: Property is not currently for sale or for rent.

-
Type: Detached
-
Style: Backsplit 3
-
Lot Size: 53 x 98.18 Feet
-
Age: No Data
-
Taxes: $5,729 per year
-
Days on Site: 4 Days
-
Added: Feb 04, 2022 (4 days on market)
-
Updated:
-
Last Checked: 2 months ago
-
MLS®#: X5490883
-
Listed By: Homelife/miracle realty ltd, brokerage
Excellent Opportunity To Own A 8 Bedrm, Detach 3 Lvl Back Split In Hamilton Ainslie Wood, Few Min Walk To Mcmaster,Currently Fully Rented Main Lvl Has 2 Kitchen,Living,Dining&3 Bedrm, 3rd Lvl Has 3 Bedrm&4 Piece Wasrm,Lwr Lvl Has 3 Piece Washrm&2 Bdrm,200Amp Electrical Panel,This Is An Excellent Investment W/Positive Cash Flow,Fully Leased,New Metal Roof&Eaves Trough,Water Heater Furn/C Aircon 6 Years,Current Rent $3800.Attach Garage&4 Car Parking In Driveway
Extras
Its A Great Investment Property Dont Miss An Opportunity To Earn $ 3800 Per Month.In Todays Sellers Market Its A Rare Find To Have Positive Cash Flow Or Live In Your Own House ,Close To Highway 403.Mcmaster,4 Fridges,2 Stoves,Washer,Dryer.
Property Details
Facts for 121 Winston Avenue, Hamilton
Status
Days on Market: 4
Last Status: Sold
Sold Date: Feb 08, 2022
Closed Date: Apr 29, 2022
Expiry Date: Apr 30, 2022
Sold Price: $960,000
Unavailable Date: Feb 08, 2022
Input Date: Feb 04, 2022
Prior LSC: Listing with no contract changes
Property
Status: Sale
Property Type: Detached
Style: Backsplit 3
Area: Hamilton
Community: Ainslie Wood
Availability Date: Immediate
Inside
Bedrooms: 8
Bathrooms: 2
Kitchens: 2
Rooms: 12
Den/Family Room: No
Air Conditioning: Central Air
Fireplace: Yes
Washrooms: 2
Building
Basement: Finished
Basement 2: Full
Heat Type: Forced Air
Heat Source: Gas
Exterior: Brick
Water Supply: Municipal
Special Designation: Other
Parking
Driveway: Private
Garage Spaces: 1
Garage Type: Attached
Covered Parking Spaces: 4
Total Parking Spaces: 5
Fees
Tax Year: 2021
Tax Legal Description: Pt Lts 45 & 46,Pl 729,As In Hl 145980 :Hamilton
Taxes: $5,729
Highlights
Feature: Hospital
Feature: Park
Feature: Public Transit
Feature: School
Land
Cross Street: Winstonave And West
Municipality District: Hamilton
Fronting On: East
Parcel Number: 174590144
Pool: None
Sewer: Sewers
Lot Depth: 98.18 Feet
Lot Frontage: 53 Feet
Acres: < .50
Additional Media
- Virtual Tour: https://virtualtourrealestate.ca/February2022/Feb1CUnbranded/
Rooms
Room details for 121 Winston Avenue, Hamilton
| Type | Dimensions | Description |
|---|---|---|
| Living 2nd | 2.43 x 3.65 | |
| Dining 2nd | 3.35 x 6.70 | |
| Kitchen 2nd | 3.50 x 3.96 | |
| Br 2nd | 3.96 x 3.65 | |
| Br 2nd | 3.04 x 3.65 | |
| Br 2nd | 2.43 x 3.41 | |
| Br 3rd | 2.77 x 4.63 | |
| Br 3rd | 3.17 x 3.47 | |
| Br 3rd | 2.65 x 3.53 | |
| Br Lower | 2.19 x 3.14 | |
| Br Lower | 2.43 x 4.51 | |
| Laundry Lower | - |
| XXXXXXXX | XXX XX, XXXX |
XXXX XXX XXXX |
$XXX,XXX |
| XXX XX, XXXX |
XXXXXX XXX XXXX |
$XXX,XXX | |
| XXXXXXXX | XXX XX, XXXX |
XXXXXXX XXX XXXX |
|
| XXX XX, XXXX |
XXXXXX XXX XXXX |
$XXX,XXX |
| XXXXXXXX XXXX | XXX XX, XXXX | $960,000 XXX XXXX |
| XXXXXXXX XXXXXX | XXX XX, XXXX | $789,000 XXX XXXX |
| XXXXXXXX XXXXXXX | XXX XX, XXXX | XXX XXXX |
| XXXXXXXX XXXXXX | XXX XX, XXXX | $899,000 XXX XXXX |

Glenwood Special Day School
Elementary: PublicHolbrook Junior Public School
Elementary: PublicMountview Junior Public School
Elementary: PublicCanadian Martyrs Catholic Elementary School
Elementary: CatholicDalewood Senior Public School
Elementary: PublicCootes Paradise Public School
Elementary: PublicÉcole secondaire Georges-P-Vanier
Secondary: PublicSt. Mary Catholic Secondary School
Secondary: CatholicSir Allan MacNab Secondary School
Secondary: PublicWestdale Secondary School
Secondary: PublicWestmount Secondary School
Secondary: PublicSt. Thomas More Catholic Secondary School
Secondary: Catholic

