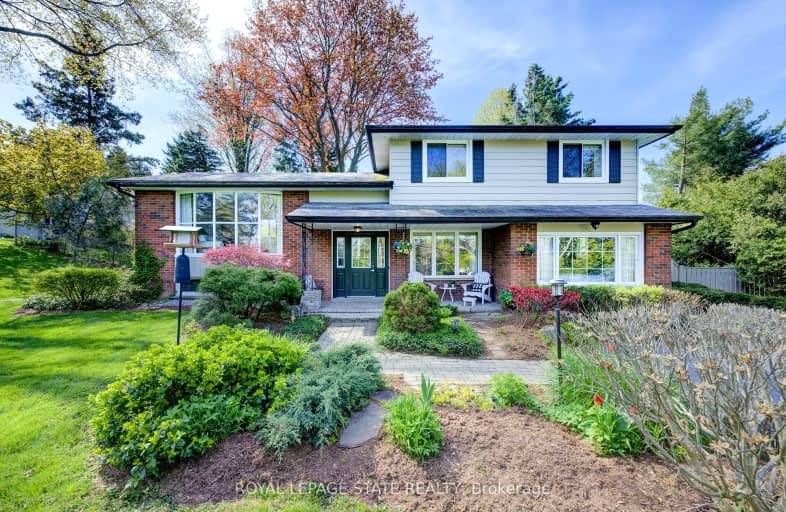
Car-Dependent
- Almost all errands require a car.
No Nearby Transit
- Almost all errands require a car.
Somewhat Bikeable
- Most errands require a car.

Queen's Rangers Public School
Elementary: PublicBeverly Central Public School
Elementary: PublicSpencer Valley Public School
Elementary: PublicSt. Bernadette Catholic Elementary School
Elementary: CatholicC H Bray School
Elementary: PublicSir William Osler Elementary School
Elementary: PublicDundas Valley Secondary School
Secondary: PublicSt. Mary Catholic Secondary School
Secondary: CatholicSir Allan MacNab Secondary School
Secondary: PublicBishop Tonnos Catholic Secondary School
Secondary: CatholicAncaster High School
Secondary: PublicSt. Thomas More Catholic Secondary School
Secondary: Catholic-
The Brassie Pub
73 Wilson Street W, Ancaster, ON L9G 1N1 6.98km -
Winchester Arms
120 King Street W, Dundas, ON L9H 1V2 7.02km -
Coach & Lantern
384 WIlson Street E, Hamilton, ON L9G 2B9 7km
-
Tim Horton's
370 Wilson Street E, Ancaster, ON L9G 4S4 7.01km -
Cafe Domestiique
102 King Street W, Hamilton, ON L9H 1T9 7.12km -
Starbucks
46 King Street W, Dundas, ON L9K 1L5 7.26km
-
Shoppers Drug Mart
1341 Main Street W, Hamilton, ON L8S 1C6 10.25km -
Shoppers Drug Mart
1300 Garth Street, Hamilton, ON L9C 4L7 12.23km -
Shoppers Drug Mart
661 Upper James Street, Hamilton, ON L9C 5R8 13.93km
-
Top 'O' Turn
967 Hwy 5 W, Hamilton, ON L9H 5E2 3.33km -
A-1 pizza centre
2 Castlewood Boulevard, Hamilton, ON L9H 7M8 5.43km -
The Bean Ladies
370 Mill St, Rear Unit B, Dundas, ON L9H 2M1 5.94km
-
Canadian Tire
1060 Wilson Street W, Ancaster, ON L9G 3K9 7.67km -
Costco Wholesale
100 Legend Court, Ancaster, ON L9K 1J3 8.79km -
The Home Depot
122 Martindale Cresent, Ancaster, ON L9K 1J9 9.03km
-
Fortinos
54 Wilson Street W, Ancaster, ON L9G 1N2 7.14km -
M&M Food Market
1090 Wilson Street W, Unit 7, Ancaster, ON L9G 3K9 7.71km -
The Hostess Frito-Lay Company
533 Tradewind Drive, Ancaster, ON L9G 4V5 8.17km
-
Liquor Control Board of Ontario
233 Dundurn Street S, Hamilton, ON L8P 4K8 12.57km -
LCBO
1149 Barton Street E, Hamilton, ON L8H 2V2 18.85km -
The Beer Store
396 Elizabeth St, Burlington, ON L7R 2L6 21.33km
-
Costco Gasoline
100 Legend Ct, Hamilton, ON L9K 1J3 8.78km -
Shell Select
10 Legend Crt, Ancaster, ON L9K 1J3 8.96km -
Mantis Gas Fitting
Hamilton, ON L8L 4G5 15.16km
-
Cineplex Cinemas Ancaster
771 Golf Links Road, Ancaster, ON L9G 3K9 8.54km -
The Westdale
1014 King Street West, Hamilton, ON L8S 1L4 11.33km -
Staircase Cafe Theatre
27 Dundurn Street N, Hamilton, ON L8R 3C9 12.77km
-
H.G. Thode Library
1280 Main Street W, Hamilton, ON L8S 9.97km -
Health Sciences Library, McMaster University
1280 Main Street, Hamilton, ON L8S 4K1 10.28km -
Mills Memorial Library
1280 Main Street W, Hamilton, ON L8S 4L8 10.36km
-
McMaster Children's Hospital
1200 Main Street W, Hamilton, ON L8N 3Z5 10.3km -
St Joseph's Hospital
50 Charlton Avenue E, Hamilton, ON L8N 4A6 14.35km -
Juravinski Cancer Centre
699 Concession Street, Hamilton, ON L8V 5C2 16.33km
-
Christie Conservation Area
1002 5 Hwy W (Dundas), Hamilton ON L9H 5E2 2.95km -
Sanctuary Park
Sanctuary Dr, Dundas ON 6.25km -
Ancaster Radial Line
1 Halson St (behind Wilson St), Ancaster ON L9G 2S2 7.06km
-
TD Bank Financial Group
267 Hwy 8, Dundas ON L9H 5E1 1.24km -
TD Bank Financial Group
82 King St W (at Sydenham St), Dundas ON L9H 1T9 7.14km -
Localcoin Bitcoin ATM - Avondale Food Stores
49 King St E, Dundas ON L9H 1B7 7.66km


