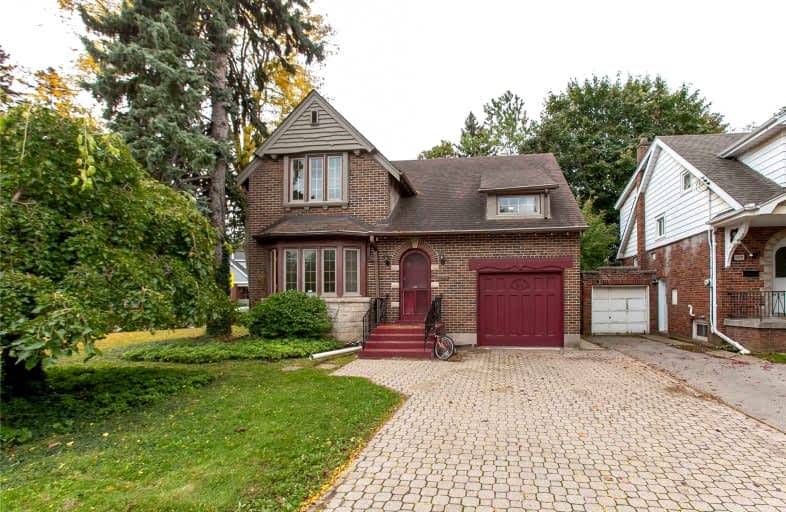
École élémentaire Georges-P-Vanier
Elementary: Public
1.67 km
Mountview Junior Public School
Elementary: Public
2.29 km
Canadian Martyrs Catholic Elementary School
Elementary: Catholic
0.67 km
Dalewood Senior Public School
Elementary: Public
0.19 km
Earl Kitchener Junior Public School
Elementary: Public
1.88 km
Cootes Paradise Public School
Elementary: Public
0.97 km
École secondaire Georges-P-Vanier
Secondary: Public
1.67 km
Sir John A Macdonald Secondary School
Secondary: Public
3.27 km
St. Mary Catholic Secondary School
Secondary: Catholic
1.35 km
Sir Allan MacNab Secondary School
Secondary: Public
3.25 km
Westdale Secondary School
Secondary: Public
1.00 km
Westmount Secondary School
Secondary: Public
3.93 km







