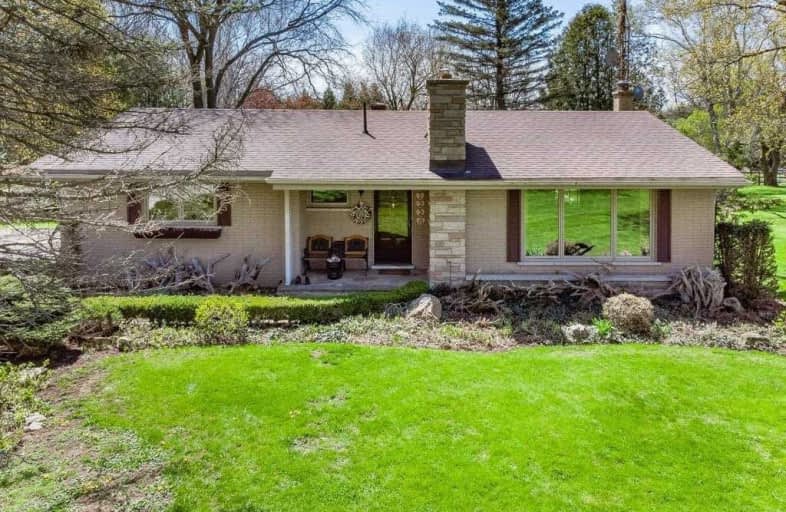Sold on May 15, 2021
Note: Property is not currently for sale or for rent.

-
Type: Detached
-
Style: Bungalow
-
Lot Size: 200 x 332 Feet
-
Age: 51-99 years
-
Taxes: $4,675 per year
-
Days on Site: 3 Days
-
Added: May 12, 2021 (3 days on market)
-
Updated:
-
Last Checked: 3 months ago
-
MLS®#: X5231382
-
Listed By: Keller williams edge realty, brokerage
Well Constructed 1362Sqft Brick Bung Sit'd On Picturesque 1.5Ac Treed Lot Bordered By Farmland.One-Owner Home W/Bright Lr W/Angel Stone Fp W/Insert.Sep Dr W/Hrdwd Flr & W/O To Cov'd Porch.E/I Kit.3 Br's,Primary W/H&H Closets.4Pce Main Bath.Fin'd Bsmt W/Spac Rec Rm W/Wdbrng Fp,Games Area & 2Pc Bath.Storage. 22' X 18' Outbuilding W/Hydro & Water. Septic In Front.Beautiful Views From Every Rm.Peaceful Setting.Short Drive To Major Centres.Fireplaces In As Is Cond
Extras
Easy Highway Access For The Commuter. The Fireplaces Are In "As Is" Condition. Exclusions: Centre Ceiling Antique Light Fixture In The Basement & Antique Light/Sconce In The Basement Hallway, Barn Window/Mirror In Basement Bathroom.
Property Details
Facts for 1226 10th Conc Road West, Hamilton
Status
Days on Market: 3
Last Status: Sold
Sold Date: May 15, 2021
Closed Date: Aug 05, 2021
Expiry Date: Jul 31, 2021
Sold Price: $1,050,000
Unavailable Date: May 15, 2021
Input Date: May 12, 2021
Property
Status: Sale
Property Type: Detached
Style: Bungalow
Age: 51-99
Area: Hamilton
Community: Freelton
Availability Date: 60-90 Days
Assessment Amount: $473,000
Assessment Year: 2016
Inside
Bedrooms: 3
Bathrooms: 2
Kitchens: 1
Rooms: 6
Den/Family Room: No
Air Conditioning: None
Fireplace: Yes
Laundry Level: Lower
Washrooms: 2
Building
Basement: Full
Basement 2: Part Fin
Heat Type: Baseboard
Heat Source: Electric
Exterior: Brick
Water Supply: Well
Special Designation: Other
Other Structures: Barn
Parking
Driveway: Pvt Double
Garage Type: None
Covered Parking Spaces: 4
Total Parking Spaces: 4
Fees
Tax Year: 2020
Tax Legal Description: Ptlt 33,Conc 9 Beverly,A/I Ab241916:Flamborough Ci
Taxes: $4,675
Land
Cross Street: Hwy 6
Municipality District: Hamilton
Fronting On: South
Parcel Number: 175270040
Pool: None
Sewer: Septic
Lot Depth: 332 Feet
Lot Frontage: 200 Feet
Acres: .50-1.99
Zoning: Res
Additional Media
- Virtual Tour: https://youriguide.com/1226_concession_rd_10_w_puslinch_on/doc/floorplan_metric.pdf
Rooms
Room details for 1226 10th Conc Road West, Hamilton
| Type | Dimensions | Description |
|---|---|---|
| Living Main | 3.89 x 6.01 | Fireplace Insert |
| Dining Main | 2.97 x 3.30 | |
| Kitchen Main | 2.70 x 4.93 | |
| Master Main | 3.68 x 3.88 | |
| 2nd Br Main | 3.31 x 3.91 | |
| 3rd Br Main | 2.75 x 3.31 | |
| Rec Bsmt | 5.07 x 8.83 | Fireplace |
| Laundry Bsmt | 2.68 x 4.76 | |
| Workshop Bsmt | 3.86 x 4.76 | |
| Utility Bsmt | 4.46 x 4.78 | |
| Utility Bsmt | 1.76 x 2.45 |
| XXXXXXXX | XXX XX, XXXX |
XXXX XXX XXXX |
$X,XXX,XXX |
| XXX XX, XXXX |
XXXXXX XXX XXXX |
$XXX,XXX |
| XXXXXXXX XXXX | XXX XX, XXXX | $1,050,000 XXX XXXX |
| XXXXXXXX XXXXXX | XXX XX, XXXX | $849,900 XXX XXXX |

Our Lady of Mount Carmel Catholic Elementary School
Elementary: CatholicAberfoyle Public School
Elementary: PublicBalaclava Public School
Elementary: PublicBrookville Public School
Elementary: PublicSt Ignatius of Loyola Catholic School
Elementary: CatholicWestminster Woods Public School
Elementary: PublicDay School -Wellington Centre For ContEd
Secondary: PublicActon District High School
Secondary: PublicCollege Heights Secondary School
Secondary: PublicBishop Macdonell Catholic Secondary School
Secondary: CatholicSt James Catholic School
Secondary: CatholicCentennial Collegiate and Vocational Institute
Secondary: Public

