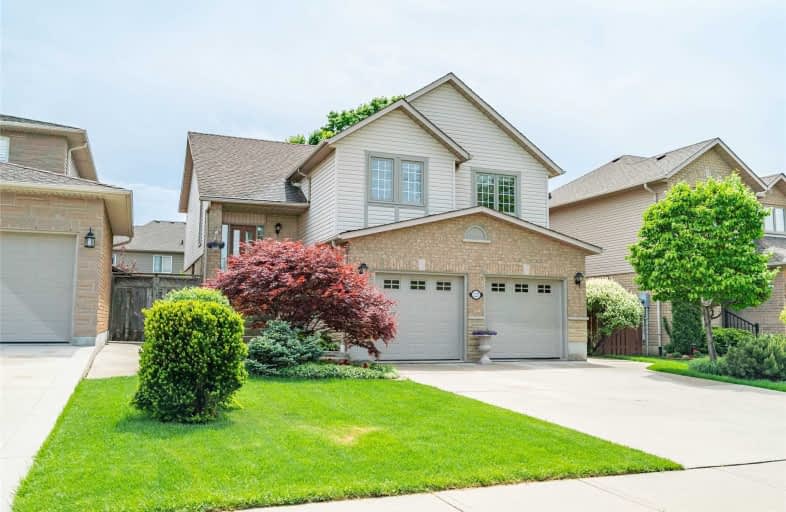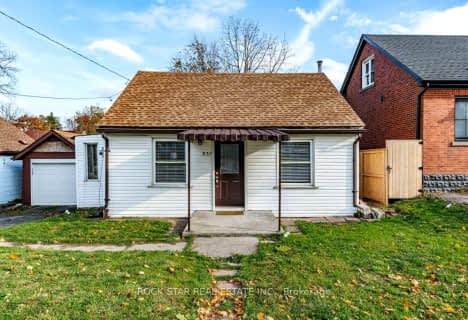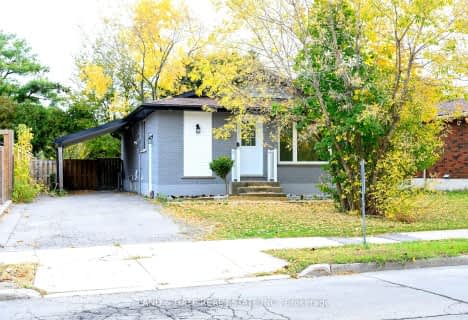
Tiffany Hills Elementary Public School
Elementary: Public
1.31 km
St. Vincent de Paul Catholic Elementary School
Elementary: Catholic
1.61 km
Gordon Price School
Elementary: Public
1.68 km
Holy Name of Mary Catholic Elementary School
Elementary: Catholic
2.28 km
R A Riddell Public School
Elementary: Public
1.83 km
St. Thérèse of Lisieux Catholic Elementary School
Elementary: Catholic
0.59 km
St. Charles Catholic Adult Secondary School
Secondary: Catholic
5.18 km
St. Mary Catholic Secondary School
Secondary: Catholic
5.07 km
Sir Allan MacNab Secondary School
Secondary: Public
2.61 km
Westdale Secondary School
Secondary: Public
5.98 km
Westmount Secondary School
Secondary: Public
3.04 km
St. Thomas More Catholic Secondary School
Secondary: Catholic
0.65 km














