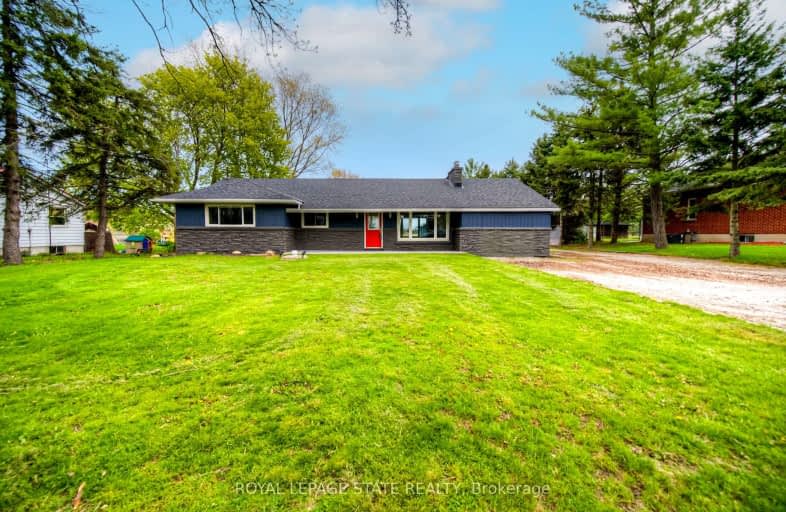Car-Dependent
- Almost all errands require a car.
1
/100
No Nearby Transit
- Almost all errands require a car.
0
/100
Somewhat Bikeable
- Most errands require a car.
25
/100

École élémentaire Michaëlle Jean Elementary School
Elementary: Public
3.76 km
St. Kateri Tekakwitha Catholic Elementary School
Elementary: Catholic
4.82 km
Janet Lee Public School
Elementary: Public
4.10 km
Templemead Elementary School
Elementary: Public
4.56 km
St. Matthew Catholic Elementary School
Elementary: Catholic
4.83 km
Bellmoore Public School
Elementary: Public
3.99 km
Vincent Massey/James Street
Secondary: Public
7.42 km
ÉSAC Mère-Teresa
Secondary: Catholic
6.07 km
Nora Henderson Secondary School
Secondary: Public
6.34 km
Saltfleet High School
Secondary: Public
4.99 km
St. Jean de Brebeuf Catholic Secondary School
Secondary: Catholic
5.47 km
Bishop Ryan Catholic Secondary School
Secondary: Catholic
2.75 km
-
Summit Park
137 Pinehill Dr, Hannon ON 2.5km -
Heritage Green Sports Park
447 1st Rd W, Stoney Creek ON 6.11km -
Binbrook Conservation Area
ON 6.44km
-
TD Bank Financial Group
867 Rymal Rd E (Upper Gage Ave), Hamilton ON L8W 1B6 4.28km -
Scotiabank
2250 Rymal Rd E (at Upper Centennial Pkwy), Stoney Creek ON L0R 1P0 4.45km -
TD Bank Financial Group
2285 Rymal Rd E (Hwy 20), Stoney Creek ON L8J 2V8 4.55km




