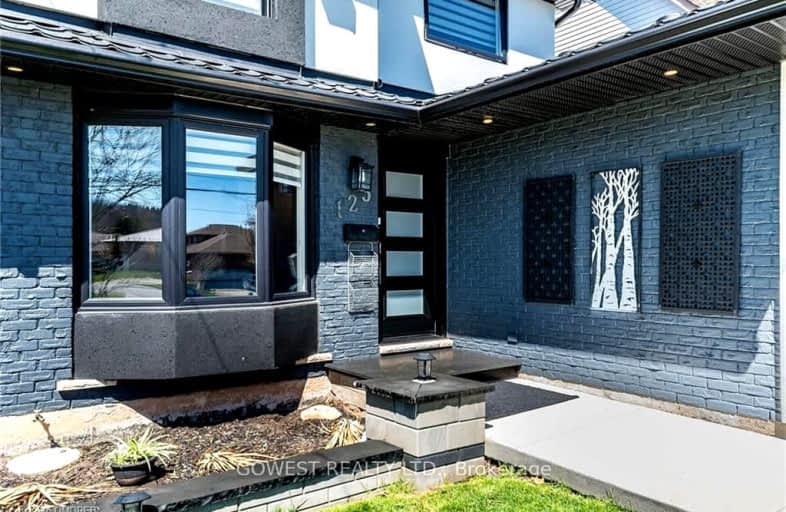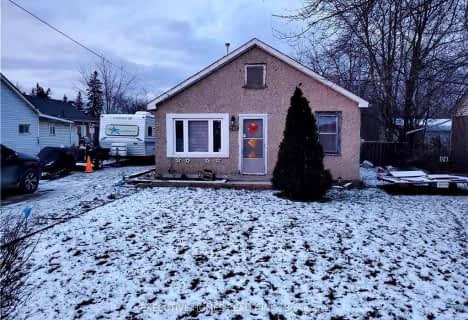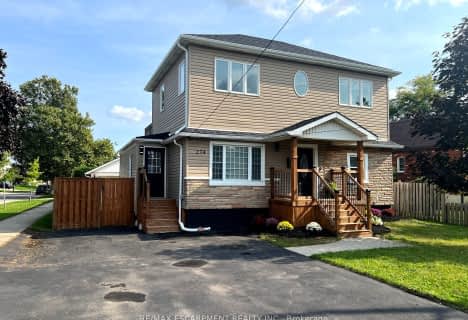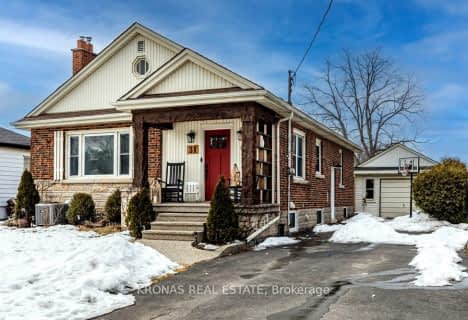Somewhat Walkable
- Some errands can be accomplished on foot.
55
/100
Some Transit
- Most errands require a car.
34
/100
Somewhat Bikeable
- Most errands require a car.
49
/100

Eastdale Public School
Elementary: Public
2.33 km
St. Clare of Assisi Catholic Elementary School
Elementary: Catholic
0.11 km
Our Lady of Peace Catholic Elementary School
Elementary: Catholic
0.89 km
Mountain View Public School
Elementary: Public
2.05 km
St. Francis Xavier Catholic Elementary School
Elementary: Catholic
1.61 km
Memorial Public School
Elementary: Public
1.16 km
Delta Secondary School
Secondary: Public
8.62 km
Glendale Secondary School
Secondary: Public
5.50 km
Sir Winston Churchill Secondary School
Secondary: Public
7.06 km
Orchard Park Secondary School
Secondary: Public
0.49 km
Saltfleet High School
Secondary: Public
6.21 km
Cardinal Newman Catholic Secondary School
Secondary: Catholic
2.67 km
-
Dewitt Park
Glenashton Dr, Stoney Creek ON 0.14km -
FH Sherman Recreation Park
Stoney Creek ON 3.88km -
Winona Park
1328 Barton St E, Stoney Creek ON L8H 2W3 5.55km
-
HODL Bitcoin ATM - Fruitland Food Mart
483 Hamilton Regional Rd 8, Stoney Creek ON L8E 5J7 0.41km -
TD Bank Financial Group
267 Hwy 8, Stoney Creek ON L8G 1E4 1.83km -
President's Choice Financial Pavilion and ATM
102 Hwy 8, Stoney Creek ON L8G 4H3 2.91km











