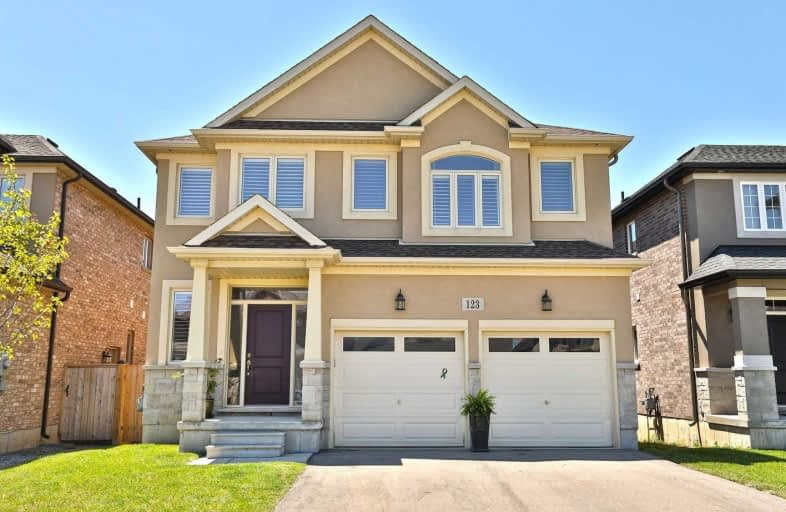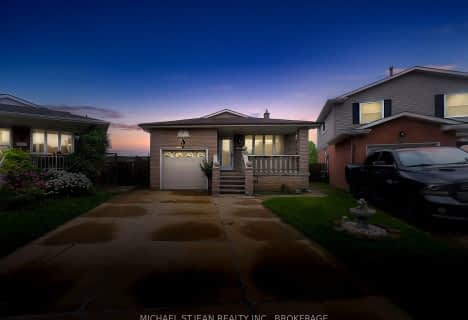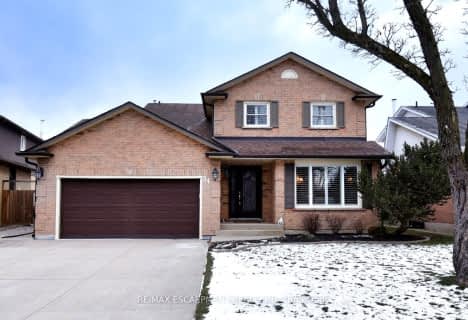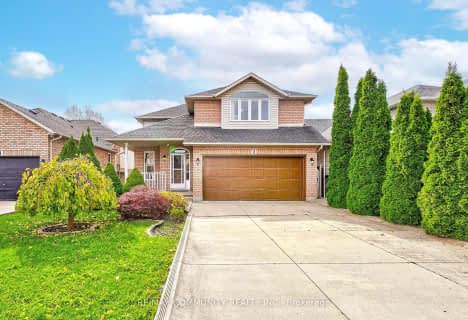
James MacDonald Public School
Elementary: Public
3.78 km
St. John Paul II Catholic Elementary School
Elementary: Catholic
2.39 km
Corpus Christi Catholic Elementary School
Elementary: Catholic
1.83 km
St. Marguerite d'Youville Catholic Elementary School
Elementary: Catholic
2.20 km
Helen Detwiler Junior Elementary School
Elementary: Public
2.05 km
Ray Lewis (Elementary) School
Elementary: Public
1.38 km
Vincent Massey/James Street
Secondary: Public
5.64 km
St. Charles Catholic Adult Secondary School
Secondary: Catholic
5.98 km
Nora Henderson Secondary School
Secondary: Public
4.93 km
Westmount Secondary School
Secondary: Public
4.75 km
St. Jean de Brebeuf Catholic Secondary School
Secondary: Catholic
2.52 km
St. Thomas More Catholic Secondary School
Secondary: Catholic
4.24 km









