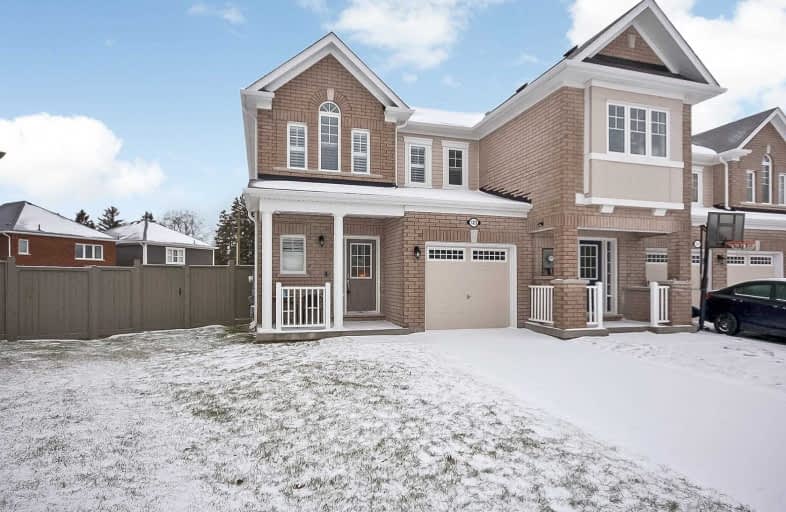Sold on Feb 10, 2019
Note: Property is not currently for sale or for rent.

-
Type: Att/Row/Twnhouse
-
Style: 2-Storey
-
Size: 1100 sqft
-
Lot Size: 22.31 x 136.12 Feet
-
Age: 0-5 years
-
Taxes: $5,000 per year
-
Days on Site: 3 Days
-
Added: Feb 07, 2019 (3 days on market)
-
Updated:
-
Last Checked: 2 months ago
-
MLS®#: X4354941
-
Listed By: Intercity realty inc., brokerage
Beautiful 1489Sq.Ft. (As Per Teranet) End-Unit Townhome, Situated On A Child Friendly Crescent. Full Of Natural Light With An Open Concept Kitchen & Living Room, Overlooking Onto A Sunny West Facing Pie Shape Backyard With No Neighbours On The North Side & Soundproof Cedar Fence All Around Lot, Except Adjoining Neighbour W/Double Gate Entrance. Surrounded By Schools. Qew & 407 5 Minutes Away. Garage Finished W/ Industrial Grade Epoxy Floors.
Extras
S/S Appliances. White Washer And Dryer. No Carpet Throughout Home.Hardwood Floors Upstairs. California Shutters All Around. Energy Star Home W/ Tankless Boiler & Air Tight Windows. Extra Long Driveway Fits 2 Vehicles. Wooden Garden Shed.
Property Details
Facts for 123 McMonies Drive, Hamilton
Status
Days on Market: 3
Last Status: Sold
Sold Date: Feb 10, 2019
Closed Date: May 09, 2019
Expiry Date: Aug 07, 2019
Sold Price: $660,000
Unavailable Date: Feb 10, 2019
Input Date: Feb 07, 2019
Property
Status: Sale
Property Type: Att/Row/Twnhouse
Style: 2-Storey
Size (sq ft): 1100
Age: 0-5
Area: Hamilton
Community: Waterdown
Availability Date: Flexible
Assessment Amount: $501,000
Assessment Year: 2016
Inside
Bedrooms: 3
Bathrooms: 3
Kitchens: 1
Rooms: 6
Den/Family Room: No
Air Conditioning: Central Air
Fireplace: No
Laundry Level: Lower
Washrooms: 3
Building
Basement: Full
Basement 2: Unfinished
Heat Type: Forced Air
Heat Source: Gas
Exterior: Brick
UFFI: No
Water Supply: Municipal
Special Designation: Unknown
Other Structures: Garden Shed
Parking
Driveway: Private
Garage Spaces: 1
Garage Type: Built-In
Covered Parking Spaces: 2
Fees
Tax Year: 2018
Tax Legal Description: Plan 62M1222 Pt Blk34 Rp62R20301 Parts 19 To 21
Taxes: $5,000
Land
Cross Street: Parkside Dr/Spring C
Municipality District: Hamilton
Fronting On: West
Pool: None
Sewer: Sewers
Lot Depth: 136.12 Feet
Lot Frontage: 22.31 Feet
Lot Irregularities: 22.31F; 106.69S; 75.7
Additional Media
- Virtual Tour: http://www.myvisuallistings.com/vtc/275125
Rooms
Room details for 123 McMonies Drive, Hamilton
| Type | Dimensions | Description |
|---|---|---|
| Kitchen Ground | 4.21 x 2.74 | Pantry, Granite Counter, Breakfast Bar |
| Living Ground | 4.21 x 3.54 | O/Looks Backyard, Laminate, California Shutter |
| Dining Ground | 3.35 x 3.04 | Large Window, Laminate |
| Master 2nd | 4.26 x 3.54 | W/I Closet, 4 Pc Ensuite, O/Looks Backyard |
| 2nd Br 2nd | 3.23 x 3.05 | Hardwood Floor |
| 3rd Br 2nd | 3.53 x 3.05 | Vaulted Ceiling, Hardwood Floor |
| XXXXXXXX | XXX XX, XXXX |
XXXX XXX XXXX |
$XXX,XXX |
| XXX XX, XXXX |
XXXXXX XXX XXXX |
$XXX,XXX | |
| XXXXXXXX | XXX XX, XXXX |
XXXX XXX XXXX |
$XXX,XXX |
| XXX XX, XXXX |
XXXXXX XXX XXXX |
$XXX,XXX |
| XXXXXXXX XXXX | XXX XX, XXXX | $660,000 XXX XXXX |
| XXXXXXXX XXXXXX | XXX XX, XXXX | $649,990 XXX XXXX |
| XXXXXXXX XXXX | XXX XX, XXXX | $665,000 XXX XXXX |
| XXXXXXXX XXXXXX | XXX XX, XXXX | $599,900 XXX XXXX |

Brant Hills Public School
Elementary: PublicSt. Thomas Catholic Elementary School
Elementary: CatholicMary Hopkins Public School
Elementary: PublicAllan A Greenleaf Elementary
Elementary: PublicGuardian Angels Catholic Elementary School
Elementary: CatholicGuy B Brown Elementary Public School
Elementary: PublicThomas Merton Catholic Secondary School
Secondary: CatholicLester B. Pearson High School
Secondary: PublicAldershot High School
Secondary: PublicM M Robinson High School
Secondary: PublicNotre Dame Roman Catholic Secondary School
Secondary: CatholicWaterdown District High School
Secondary: Public

