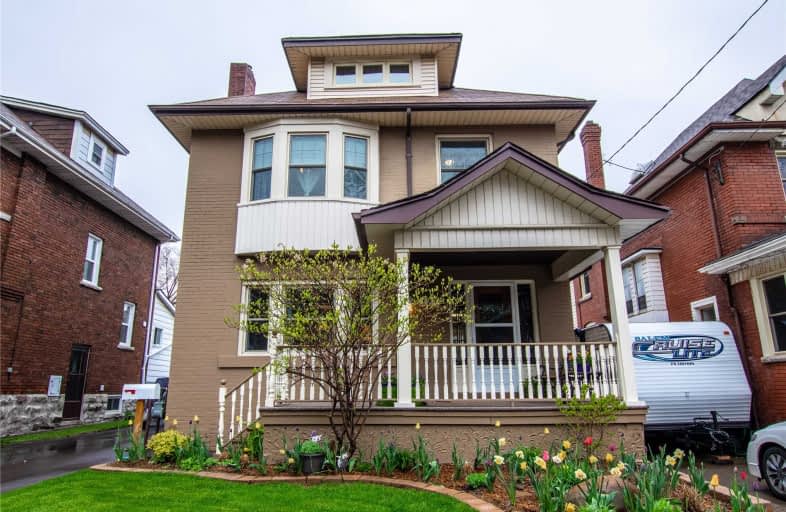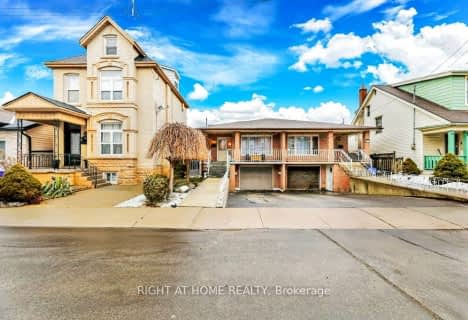
Sacred Heart of Jesus Catholic Elementary School
Elementary: Catholic
0.62 km
ÉÉC Notre-Dame
Elementary: Catholic
0.70 km
St. Ann (Hamilton) Catholic Elementary School
Elementary: Catholic
1.33 km
Adelaide Hoodless Public School
Elementary: Public
0.53 km
George L Armstrong Public School
Elementary: Public
1.08 km
Cathy Wever Elementary Public School
Elementary: Public
1.38 km
King William Alter Ed Secondary School
Secondary: Public
1.79 km
Turning Point School
Secondary: Public
2.38 km
Vincent Massey/James Street
Secondary: Public
2.20 km
Nora Henderson Secondary School
Secondary: Public
3.27 km
Sherwood Secondary School
Secondary: Public
2.53 km
Cathedral High School
Secondary: Catholic
1.12 km












