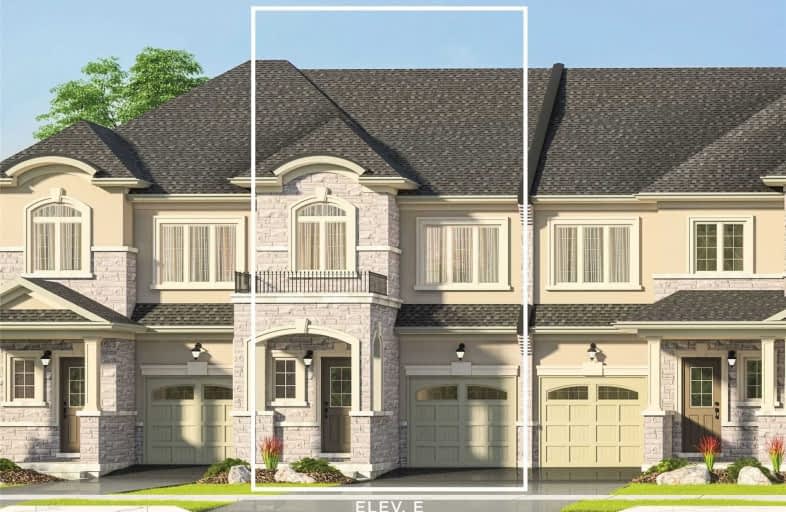Sold on Sep 10, 2020
Note: Property is not currently for sale or for rent.

-
Type: Att/Row/Twnhouse
-
Style: 2-Storey
-
Lot Size: 19.65 x 86.19 Feet
-
Age: 0-5 years
-
Taxes: $4,366 per year
-
Days on Site: 27 Days
-
Added: Aug 14, 2020 (3 weeks on market)
-
Updated:
-
Last Checked: 2 months ago
-
MLS®#: X4871739
-
Listed By: Royal lepage flower city realty, brokerage
Beautiful Less Than 2 Years Old 3 Bedrooms, 3 Washrooms Freehold Townhouse Stone And Stucco Elevation And No House In The Front.Open Concept, Featuring 9Ft. Ceiling On Main Floor, Hardwood Flooring On Main, Upgraded Kitchen With S/Steel Appliances, Master Bedroom With En Suite, Close To Hwys, Schools, Shopping Malls, Go Station.
Extras
Stainless Steel Refrigerator, Stove, Dishwasher, Over The Range Microwave, White Stacked Washer And Dryer.
Property Details
Facts for 124 Mosaic Drive, Hamilton
Status
Days on Market: 27
Last Status: Sold
Sold Date: Sep 10, 2020
Closed Date: Oct 15, 2020
Expiry Date: Nov 29, 2020
Sold Price: $689,000
Unavailable Date: Sep 10, 2020
Input Date: Aug 14, 2020
Property
Status: Sale
Property Type: Att/Row/Twnhouse
Style: 2-Storey
Age: 0-5
Area: Hamilton
Community: Waterdown
Availability Date: Tbd
Inside
Bedrooms: 3
Bathrooms: 3
Kitchens: 1
Rooms: 7
Den/Family Room: No
Air Conditioning: Central Air
Fireplace: No
Laundry Level: Upper
Washrooms: 3
Building
Basement: Full
Heat Type: Forced Air
Heat Source: Gas
Exterior: Stone
Exterior: Stucco/Plaster
Water Supply: Municipal
Special Designation: Unknown
Parking
Driveway: Private
Garage Spaces: 1
Garage Type: Attached
Covered Parking Spaces: 2
Total Parking Spaces: 3
Fees
Tax Year: 2019
Tax Legal Description: Lot 75, Plan 62M1243 Subject To An Easement In Gro
Taxes: $4,366
Land
Cross Street: Parkside/ Mosaic
Municipality District: Hamilton
Fronting On: East
Pool: None
Sewer: Sewers
Lot Depth: 86.19 Feet
Lot Frontage: 19.65 Feet
Rooms
Room details for 124 Mosaic Drive, Hamilton
| Type | Dimensions | Description |
|---|---|---|
| Living Main | 5.91 x 3.23 | Hardwood Floor |
| Kitchen Main | 3.99 x 2.53 | Ceramic Floor |
| Master Main | 4.02 x 3.81 | Broadloom, 4 Pc Ensuite, W/I Closet |
| 2nd Br 2nd | 3.17 x 2.47 | Broadloom, Closet |
| 3rd Br 2nd | 2.83 x 2.44 | Broadloom, Closet |
| Laundry 2nd | - |
| XXXXXXXX | XXX XX, XXXX |
XXXX XXX XXXX |
$XXX,XXX |
| XXX XX, XXXX |
XXXXXX XXX XXXX |
$XXX,XXX | |
| XXXXXXXX | XXX XX, XXXX |
XXXXXXX XXX XXXX |
|
| XXX XX, XXXX |
XXXXXX XXX XXXX |
$XXX,XXX |
| XXXXXXXX XXXX | XXX XX, XXXX | $689,000 XXX XXXX |
| XXXXXXXX XXXXXX | XXX XX, XXXX | $689,000 XXX XXXX |
| XXXXXXXX XXXXXXX | XXX XX, XXXX | XXX XXXX |
| XXXXXXXX XXXXXX | XXX XX, XXXX | $699,999 XXX XXXX |

Flamborough Centre School
Elementary: PublicSt. Thomas Catholic Elementary School
Elementary: CatholicMary Hopkins Public School
Elementary: PublicAllan A Greenleaf Elementary
Elementary: PublicGuardian Angels Catholic Elementary School
Elementary: CatholicGuy B Brown Elementary Public School
Elementary: PublicÉcole secondaire Georges-P-Vanier
Secondary: PublicAldershot High School
Secondary: PublicSir John A Macdonald Secondary School
Secondary: PublicSt. Mary Catholic Secondary School
Secondary: CatholicWaterdown District High School
Secondary: PublicWestdale Secondary School
Secondary: Public

