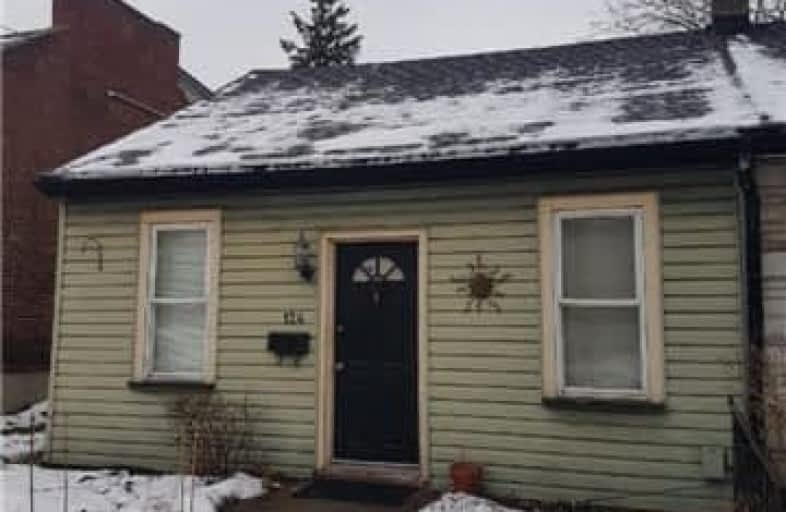Sold on Dec 21, 2017
Note: Property is not currently for sale or for rent.

-
Type: Semi-Detached
-
Style: Bungalow
-
Size: 700 sqft
-
Lot Size: 25.16 x 66 Feet
-
Age: 100+ years
-
Taxes: $2,500 per year
-
Days on Site: 3 Days
-
Added: Sep 07, 2019 (3 days on market)
-
Updated:
-
Last Checked: 2 months ago
-
MLS®#: X4009141
-
Listed By: Cityscape real estate ltd., brokerage
Attention Investors And Handymen, A Little Tlc Required To Turn This 2 Bedroom 1 Bath Home With Large Eat In Kitchen Into Someone's Perfect Sanctuary! Updated Roof And Beautiful Gas Fireplace Compliment This Diamond In The Rough!
Extras
Fridge, Stove, Washer, Dryer
Property Details
Facts for 124 Peter Street, Hamilton
Status
Days on Market: 3
Last Status: Sold
Sold Date: Dec 21, 2017
Closed Date: Jan 18, 2018
Expiry Date: Mar 31, 2018
Sold Price: $270,000
Unavailable Date: Dec 21, 2017
Input Date: Dec 18, 2017
Prior LSC: Listing with no contract changes
Property
Status: Sale
Property Type: Semi-Detached
Style: Bungalow
Size (sq ft): 700
Age: 100+
Area: Hamilton
Community: Strathcona
Availability Date: Flexible
Assessment Amount: $256,000
Assessment Year: 2016
Inside
Bedrooms: 2
Bedrooms Plus: 1
Bathrooms: 1
Kitchens: 1
Rooms: 5
Den/Family Room: No
Air Conditioning: None
Fireplace: Yes
Laundry Level: Main
Central Vacuum: N
Washrooms: 1
Building
Basement: Part Bsmt
Basement 2: Part Fin
Heat Type: Baseboard
Heat Source: Electric
Exterior: Alum Siding
Elevator: N
UFFI: No
Energy Certificate: N
Water Supply Type: Unknown
Water Supply: Municipal
Physically Handicapped-Equipped: N
Special Designation: Unknown
Retirement: N
Parking
Driveway: None
Garage Type: None
Fees
Tax Year: 2017
Tax Legal Description: Pt Lt 1 Blk 4 Range 3 Pl 1435; Pt Lt 2 Blk 4 Range
Taxes: $2,500
Highlights
Feature: Park
Land
Cross Street: Peter/Pearl
Municipality District: Hamilton
Fronting On: North
Parcel Number: 174460148
Pool: None
Sewer: Sewers
Lot Depth: 66 Feet
Lot Frontage: 25.16 Feet
Acres: < .50
Zoning: 311
Rooms
Room details for 124 Peter Street, Hamilton
| Type | Dimensions | Description |
|---|---|---|
| Foyer Main | - | |
| Kitchen Main | 3.96 x 4.27 | Eat-In Kitchen |
| Living Main | 2.74 x 8.36 | Combined W/Dining |
| Bathroom Main | - | 4 Pc Bath |
| Master Main | 2.57 x 3.66 | |
| 2nd Br Main | 2.57 x 3.66 | |
| Den Main | 2.74 x 3.48 | |
| Laundry Main | - |
| XXXXXXXX | XXX XX, XXXX |
XXXX XXX XXXX |
$XXX,XXX |
| XXX XX, XXXX |
XXXXXX XXX XXXX |
$XXX,XXX |
| XXXXXXXX XXXX | XXX XX, XXXX | $270,000 XXX XXXX |
| XXXXXXXX XXXXXX | XXX XX, XXXX | $249,900 XXX XXXX |

École élémentaire Georges-P-Vanier
Elementary: PublicStrathcona Junior Public School
Elementary: PublicCentral Junior Public School
Elementary: PublicHess Street Junior Public School
Elementary: PublicRyerson Middle School
Elementary: PublicSt. Joseph Catholic Elementary School
Elementary: CatholicKing William Alter Ed Secondary School
Secondary: PublicTurning Point School
Secondary: PublicÉcole secondaire Georges-P-Vanier
Secondary: PublicSt. Charles Catholic Adult Secondary School
Secondary: CatholicSir John A Macdonald Secondary School
Secondary: PublicWestdale Secondary School
Secondary: Public