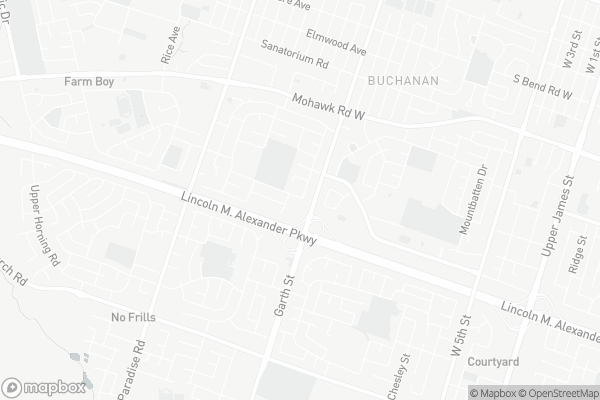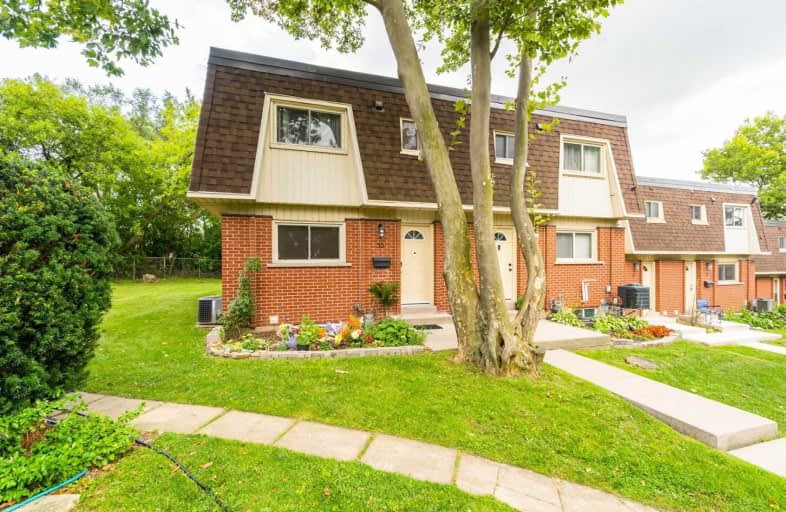Somewhat Walkable
- Some errands can be accomplished on foot.
Some Transit
- Most errands require a car.
Somewhat Bikeable
- Most errands require a car.

Regina Mundi Catholic Elementary School
Elementary: CatholicWestview Middle School
Elementary: PublicWestwood Junior Public School
Elementary: PublicJames MacDonald Public School
Elementary: PublicAnnunciation of Our Lord Catholic Elementary School
Elementary: CatholicR A Riddell Public School
Elementary: PublicSt. Charles Catholic Adult Secondary School
Secondary: CatholicSt. Mary Catholic Secondary School
Secondary: CatholicSir Allan MacNab Secondary School
Secondary: PublicWestdale Secondary School
Secondary: PublicWestmount Secondary School
Secondary: PublicSt. Thomas More Catholic Secondary School
Secondary: Catholic-
Turtle Jack's Upper James
1180 Upper James Street, Hamilton, ON L9C 3B1 1.76km -
The Keg Steakhouse + Bar
1170 Upper James Street, Hamilton, ON L9C 3B1 1.75km -
Shoeless Joe's Sports Grill - Hamilton
1183 Upper James St, Hamilton, ON L9C 3B2 1.84km
-
Tim Hortons
642 Stone Church Rd W, Hamilton, ON L9B 1A7 1.27km -
Tim Hortons
894 Upper James Street S, Hamilton, ON L9C 3A5 1.8km -
Zio's Cafe Bar
865 Upper James Street, Hamilton, ON L9C 1.97km
-
Mountain Crunch Fitness
1389 Upper James Street, Hamilton, ON L8R 2X2 2.24km -
GoodLife Fitness
1550 Upper James Street, Hamilton, ON L9B 2L6 2.59km -
GoodLife Fitness
883 Upper Wentworth St, Hamilton, ON L9A 4Y6 3.53km
-
Shoppers Drug Mart
1300 Garth Street, Hamilton, ON L9C 4L7 0.6km -
Shoppers Drug Mart
661 Upper James Street, Hamilton, ON L9C 5R8 2.58km -
People's PharmaChoice
30 Rymal Road E, Unit 4, Hamilton, ON L9B 1T7 2.89km
-
Lemon Grass Restaurant
1300 Garth Street, Unit 1, Hamilton, ON L9C 4L7 0.57km -
Atlantic Submarine
1300 Garth Street, Hamilton, ON L9C 4L7 0.57km -
Limeridge Pizza & Sub
310 Limeridge Road W, Hamilton, ON L9C 2V2 0.57km
-
Upper James Square
1508 Upper James Street, Hamilton, ON L9B 1K3 2.44km -
CF Lime Ridge
999 Upper Wentworth Street, Hamilton, ON L9A 4X5 3.67km -
Jackson Square
2 King Street W, Hamilton, ON L8P 1A1 4.59km
-
Sweet Paradise
630 Stonechurch Road W, Hamilton, ON L9B 1A7 1.23km -
Paul & Adele's No Frills
930 Upper Paradise Road, Hamilton, ON L9B 2N1 1.44km -
Farm Boy
801 Mohawk Road W, Hamilton, ON L9C 5V8 1.69km
-
Liquor Control Board of Ontario
233 Dundurn Street S, Hamilton, ON L8P 4K8 3.41km -
LCBO
1149 Barton Street E, Hamilton, ON L8H 2V2 7.99km -
The Beer Store
396 Elizabeth St, Burlington, ON L7R 2L6 14.21km
-
Esso
642 Stone Church Road W, Hamilton, ON L9B 1.33km -
Bahama Car Wash
914 Upper James Street, Hamilton, ON L9C 3A5 1.78km -
Upper James Toyota
999 Upper James St, Hamilton, ON L9C 3A6 1.8km
-
Cineplex Cinemas Ancaster
771 Golf Links Road, Ancaster, ON L9G 3K9 3.9km -
The Westdale
1014 King Street West, Hamilton, ON L8S 1L4 4.07km -
Staircase Cafe Theatre
27 Dundurn Street N, Hamilton, ON L8R 3C9 4.41km
-
Hamilton Public Library
100 Mohawk Road W, Hamilton, ON L9C 1W1 1.59km -
Hamilton Public Library
955 King Street W, Hamilton, ON L8S 1K9 4.09km -
H.G. Thode Library
1280 Main Street W, Hamilton, ON L8S 4.17km
-
St Peter's Residence
125 Av Redfern, Hamilton, ON L9C 7W9 2.02km -
McMaster Children's Hospital
1200 Main Street W, Hamilton, ON L8N 3Z5 3.75km -
St Joseph's Hospital
50 Charlton Avenue E, Hamilton, ON L8N 4A6 3.88km
-
Fonthill Park
Wendover Dr, Hamilton ON 0.92km -
Gourley Park
Hamilton ON 1km -
Richwill Park
Hamilton ON 2.33km
-
TD Canada Trust Branch and ATM
781 Mohawk Rd W, Hamilton ON L9C 7B7 1.55km -
TD Canada Trust Branch and ATM
1280 Mohawk Rd, Ancaster ON L9G 3K9 2.29km -
BMO Bank of Montreal
999 Upper Wentworth Csc, Hamilton ON L9A 5C5 3.66km
More about this building
View 125 Bonaventure Drive, Hamilton

