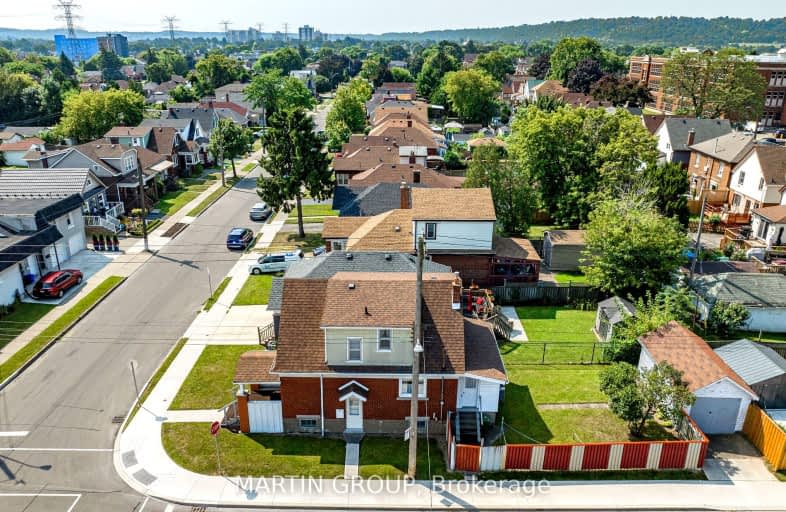Very Walkable
- Most errands can be accomplished on foot.
83
/100
Good Transit
- Some errands can be accomplished by public transportation.
59
/100
Bikeable
- Some errands can be accomplished on bike.
60
/100

Parkdale School
Elementary: Public
0.90 km
Viscount Montgomery Public School
Elementary: Public
1.16 km
A M Cunningham Junior Public School
Elementary: Public
1.17 km
St. Eugene Catholic Elementary School
Elementary: Catholic
1.13 km
W H Ballard Public School
Elementary: Public
0.16 km
Queen Mary Public School
Elementary: Public
1.07 km
Vincent Massey/James Street
Secondary: Public
3.83 km
ÉSAC Mère-Teresa
Secondary: Catholic
3.84 km
Delta Secondary School
Secondary: Public
1.03 km
Glendale Secondary School
Secondary: Public
2.55 km
Sir Winston Churchill Secondary School
Secondary: Public
0.72 km
Sherwood Secondary School
Secondary: Public
2.38 km
-
Andrew Warburton Memorial Park
Cope St, Hamilton ON 0.35km -
Red Hill Bowl
Hamilton ON 1.68km -
Mountain Drive Park
Concession St (Upper Gage), Hamilton ON 3.26km
-
CIBC
1273 Barton St E (Kenilworth Ave. N.), Hamilton ON L8H 2V4 1.03km -
TD Canada Trust Branch and ATM
1900 King St E, Hamilton ON L8K 1W1 1.28km -
TD Bank Financial Group
1900 King St E, Hamilton ON L8K 1W1 1.31km














