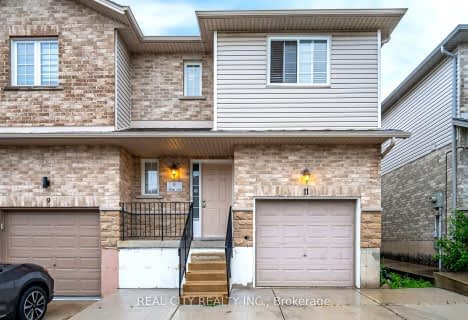
James MacDonald Public School
Elementary: Public
3.81 km
St. John Paul II Catholic Elementary School
Elementary: Catholic
2.36 km
Corpus Christi Catholic Elementary School
Elementary: Catholic
1.88 km
St. Marguerite d'Youville Catholic Elementary School
Elementary: Catholic
2.20 km
Helen Detwiler Junior Elementary School
Elementary: Public
2.05 km
Ray Lewis (Elementary) School
Elementary: Public
1.35 km
Vincent Massey/James Street
Secondary: Public
5.61 km
St. Charles Catholic Adult Secondary School
Secondary: Catholic
5.98 km
Nora Henderson Secondary School
Secondary: Public
4.89 km
Westmount Secondary School
Secondary: Public
4.78 km
St. Jean de Brebeuf Catholic Secondary School
Secondary: Catholic
2.49 km
St. Thomas More Catholic Secondary School
Secondary: Catholic
4.30 km




