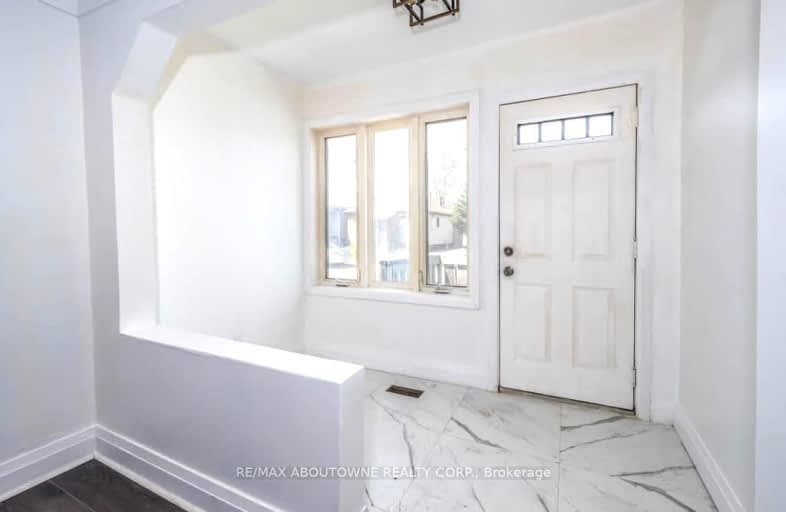Very Walkable
- Most errands can be accomplished on foot.
Good Transit
- Some errands can be accomplished by public transportation.
Bikeable
- Some errands can be accomplished on bike.

Parkdale School
Elementary: PublicA M Cunningham Junior Public School
Elementary: PublicHoly Name of Jesus Catholic Elementary School
Elementary: CatholicMemorial (City) School
Elementary: PublicW H Ballard Public School
Elementary: PublicQueen Mary Public School
Elementary: PublicVincent Massey/James Street
Secondary: PublicÉSAC Mère-Teresa
Secondary: CatholicDelta Secondary School
Secondary: PublicGlendale Secondary School
Secondary: PublicSir Winston Churchill Secondary School
Secondary: PublicSherwood Secondary School
Secondary: Public-
Prime Time Sports Bar & Grill
216 Av Kenilworth N, Hamilton, ON L8H 4S2 0.43km -
Come by Chance
78 Melvin Avenue, Hamilton, ON L8H 2J5 1.03km -
Rankin's Bar & Grill
1342 Main Street E, Hamilton, ON L8K 1B5 1.23km
-
Mr. Puffs
1299 Barton St E, Hamilton, ON L8H 2V4 0.3km -
Tim Hortons
136 Kenilworth Ave N, Hamilton, ON L8H 4R8 0.73km -
Starbucks
1161 Barton St E, Inside Metro Store, Hamilton, ON L8H 2V4 0.75km
-
Momentum Fitness - Ottawa Street
299 Ottawa Street N, Hamilton, ON L8H 3Z8 1.07km -
GoodLife Fitness
640 Queenston Rd, Hamilton, ON L8K 1K2 3.19km -
Amazing Fitness
702 King Street E, Hamilton, ON L8M 1A3 3.55km
-
Shoppers Drug Mart
1183 Barton Street E, The Centre Mall, Hamilton, ON L8H 2V4 0.69km -
Shoppers Drug Mart
753 Main St E, Hamilton, ON L8M 1L2 2.9km -
700 Main Pharmacy
700 Main Street E, Hamilton, ON L8M 1K7 3.1km
-
Real At O’Neill’s
1374 Barton Street E, Hamilton, ON L8H 2W3 0.08km -
905 Wingz
1358 Barton Street E, Hamilton, ON L8H 2W3 0.16km -
Andy's 2-4-1 Submarines
1342 Barton Street E, Hamilton, ON L8H 2W3 0.18km
-
Eastgate Square
75 Centennial Parkway N, Stoney Creek, ON L8E 2P2 3.74km -
SmartCentres
200 Centennial Parkway, Stoney Creek, ON L8E 4A1 3.85km -
Parkway Plaza
200 Centennial Parkway N, Hamilton, ON L8E 4A1 3.92km
-
FreshCo
1565 Barton Street E, Hamilton, ON L8H 2Y3 0.74km -
Metro
1161 Barton Street E, Hamilton, ON L8H 2V4 0.75km -
Ottawa Market
204 Ottawa St N, Hamilton, ON L8H 3Z5 1.11km
-
LCBO
1149 Barton Street E, Hamilton, ON L8H 2V2 0.83km -
Liquor Control Board of Ontario
233 Dundurn Street S, Hamilton, ON L8P 4K8 7.09km -
The Beer Store
396 Elizabeth St, Burlington, ON L7R 2L6 8.43km
-
Petro Canada
1366 Main Street E, Hamilton, ON L8K 1B7 1.2km -
Main Street Esso
1334 Main Street E, Hamilton, ON L8K 1B5 1.24km -
Gilberts Tire Sales & Service
1019 Barton Street E, Hamilton, ON L8L 3E2 1.27km
-
Playhouse
177 Sherman Avenue N, Hamilton, ON L8L 6M8 2.77km -
The Pearl Company
16 Steven Street, Hamilton, ON L8L 5N3 3.89km -
Theatre Aquarius
190 King William Street, Hamilton, ON L8R 1A8 4.74km
-
Hamilton Public Library
100 Mohawk Road W, Hamilton, ON L9C 1W1 7.08km -
Mills Memorial Library
1280 Main Street W, Hamilton, ON L8S 4L8 9.35km -
Health Sciences Library, McMaster University
1280 Main Street, Hamilton, ON L8S 4K1 9.46km
-
St Peter's Hospital
88 Maplewood Avenue, Hamilton, ON L8M 1W9 2.78km -
Juravinski Hospital
711 Concession Street, Hamilton, ON L8V 5C2 3.55km -
Juravinski Cancer Centre
699 Concession Street, Hamilton, ON L8V 5C2 3.65km
-
Andrew Warburton Memorial Park
Cope St, Hamilton ON 0.52km -
Powell Park
134 Stirton St, Hamilton ON 3.04km -
Niagara Falls State Park
5400 Robinson St, Niagara Falls ON L2G 2A6 3.28km
-
TD Bank Financial Group
1311 Barton St E (Kenilworth Ave N), Hamilton ON L8H 2V4 0.23km -
First Ontario Credit Union
1299 Barton St E (Kenilworth Ave. N.), Hamilton ON L8H 2V4 0.28km -
President's Choice Financial ATM
499 Mohawk Rd E, Hamilton ON L8V 4L7 1.76km
- 2 bath
- 5 bed
- 1500 sqft
922 Burlington Street East, Hamilton, Ontario • L8L 4K4 • Industrial Sector














