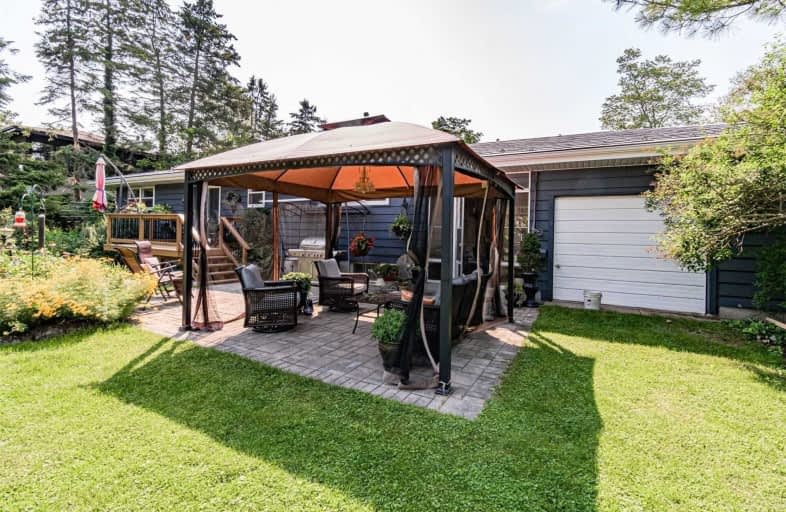
École élémentaire Michaëlle Jean Elementary School
Elementary: Public
2.70 km
Janet Lee Public School
Elementary: Public
4.16 km
St. Mark Catholic Elementary School
Elementary: Catholic
3.58 km
Gatestone Elementary Public School
Elementary: Public
3.72 km
St. Matthew Catholic Elementary School
Elementary: Catholic
4.20 km
Bellmoore Public School
Elementary: Public
3.26 km
ÉSAC Mère-Teresa
Secondary: Catholic
6.59 km
Nora Henderson Secondary School
Secondary: Public
7.02 km
Sherwood Secondary School
Secondary: Public
8.11 km
Saltfleet High School
Secondary: Public
4.42 km
St. Jean de Brebeuf Catholic Secondary School
Secondary: Catholic
6.46 km
Bishop Ryan Catholic Secondary School
Secondary: Catholic
2.97 km




