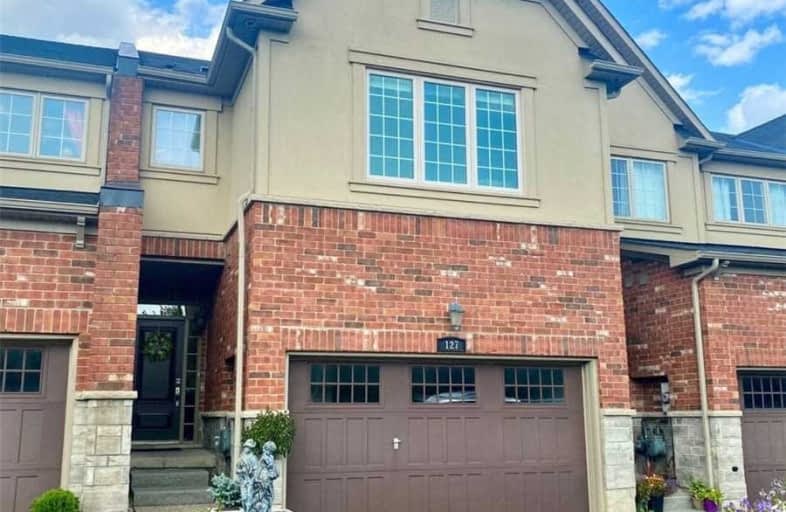Sold on Oct 14, 2021
Note: Property is not currently for sale or for rent.

-
Type: Comm Element Condo
-
Style: 2-Storey
-
Size: 1800 sqft
-
Pets: Restrict
-
Age: 11-15 years
-
Taxes: $4,429 per year
-
Maintenance Fees: 280.06 /mo
-
Days on Site: 68 Days
-
Added: Aug 07, 2021 (2 months on market)
-
Updated:
-
Last Checked: 3 months ago
-
MLS®#: X5333827
-
Listed By: Home standards brickstone realty, brokerage
Welcome To Forest Hills An Elegant 3 Bedroom + Office Room 2.5 Bathroom Townhome In Ancaster Conveniently Located To All Amenities. Nestled In Among Trees And Naturalized Ponds A Coveted Location Near 403. Finished From Top To Bottom With Newly Painted, Hardwood On Main And 2nd. Filled With Upgrades! Full Double Wide Driveway With A 1.5 Garage With Inside Entry. Open Concept With Walkout To Patio And Greenspace Quiet Neighborhood Conveniently Located.
Extras
The 18 X 16 Composite Deck Tempered Glass Railings Back Onto Naturalized Wetland. Statue In Front Of The House, Elfs And Windows Covering. Email Offer To Henrykimcanada@Gmail.Com
Property Details
Facts for 127 Oakhaven Place North, Hamilton
Status
Days on Market: 68
Last Status: Sold
Sold Date: Oct 14, 2021
Closed Date: Dec 16, 2021
Expiry Date: Feb 07, 2022
Sold Price: $830,000
Unavailable Date: Oct 14, 2021
Input Date: Aug 09, 2021
Prior LSC: Extended (by changing the expiry date)
Property
Status: Sale
Property Type: Comm Element Condo
Style: 2-Storey
Size (sq ft): 1800
Age: 11-15
Area: Hamilton
Community: Ancaster
Availability Date: Tba
Inside
Bedrooms: 3
Bathrooms: 3
Kitchens: 1
Rooms: 10
Den/Family Room: Yes
Patio Terrace: None
Unit Exposure: North East
Air Conditioning: Central Air
Fireplace: No
Laundry Level: Upper
Central Vacuum: Y
Ensuite Laundry: Yes
Washrooms: 3
Building
Stories: 1
Basement: Finished
Heat Type: Forced Air
Heat Source: Gas
Exterior: Brick Front
Exterior: Stucco/Plaster
Special Designation: Unknown
Parking
Parking Included: Yes
Garage Type: Attached
Parking Designation: Owned
Parking Features: Private
Covered Parking Spaces: 2
Total Parking Spaces: 3
Garage: 2
Locker
Locker: None
Fees
Tax Year: 2020
Taxes Included: No
Building Insurance Included: Yes
Cable Included: No
Central A/C Included: No
Common Elements Included: Yes
Heating Included: No
Hydro Included: No
Water Included: No
Taxes: $4,429
Land
Cross Street: Stone Church St W
Municipality District: Hamilton
Condo
Condo Registry Office: WENT
Condo Corp#: 447
Property Management: Wilson Blanchard 905-540-8800
Rooms
Room details for 127 Oakhaven Place North, Hamilton
| Type | Dimensions | Description |
|---|---|---|
| Office Main | 2.82 x 3.13 | Hardwood Floor |
| Kitchen Main | 2.82 x 3.71 | Backsplash, Tile Floor |
| Dining Main | 3.19 x 3.34 | W/O To Deck, Tile Floor |
| Living Main | 3.55 x 5.45 | Hardwood Floor, Window |
| Prim Bdrm 2nd | 3.98 x 4.61 | Hardwood Floor, 4 Pc Ensuite |
| 2nd Br 2nd | 3.27 x 4.58 | Hardwood Floor, Closet |
| 3rd Br 2nd | 3.04 x 4.16 | Hardwood Floor, Closet |
| Laundry 2nd | - | |
| Rec Bsmt | - | |
| Utility Bsmt | - |
| XXXXXXXX | XXX XX, XXXX |
XXXX XXX XXXX |
$XXX,XXX |
| XXX XX, XXXX |
XXXXXX XXX XXXX |
$XXX,XXX |
| XXXXXXXX XXXX | XXX XX, XXXX | $830,000 XXX XXXX |
| XXXXXXXX XXXXXX | XXX XX, XXXX | $829,000 XXX XXXX |

Tiffany Hills Elementary Public School
Elementary: PublicMountview Junior Public School
Elementary: PublicSt. Teresa of Avila Catholic Elementary School
Elementary: CatholicSt. Vincent de Paul Catholic Elementary School
Elementary: CatholicGordon Price School
Elementary: PublicHoly Name of Mary Catholic Elementary School
Elementary: CatholicDundas Valley Secondary School
Secondary: PublicSt. Mary Catholic Secondary School
Secondary: CatholicSir Allan MacNab Secondary School
Secondary: PublicWestdale Secondary School
Secondary: PublicWestmount Secondary School
Secondary: PublicSt. Thomas More Catholic Secondary School
Secondary: Catholic

