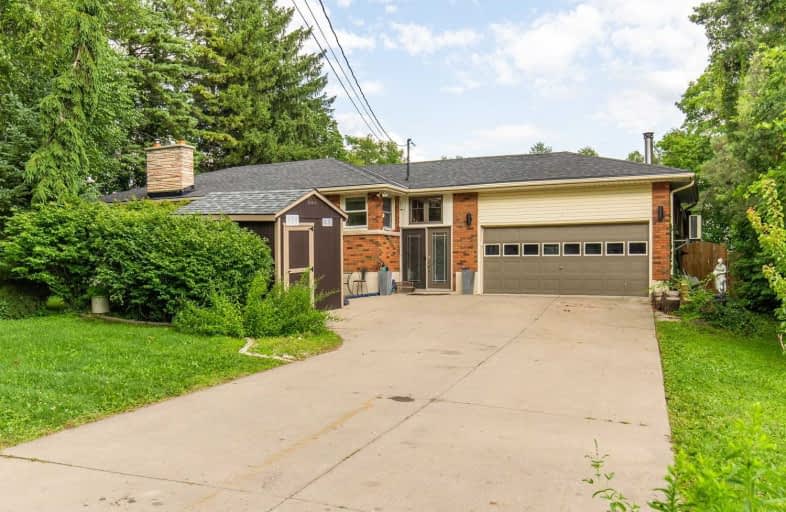
Video Tour

École élémentaire Michaëlle Jean Elementary School
Elementary: Public
2.68 km
Janet Lee Public School
Elementary: Public
4.20 km
St. Mark Catholic Elementary School
Elementary: Catholic
3.62 km
Gatestone Elementary Public School
Elementary: Public
3.75 km
St. Matthew Catholic Elementary School
Elementary: Catholic
4.16 km
Bellmoore Public School
Elementary: Public
3.22 km
ÉSAC Mère-Teresa
Secondary: Catholic
6.63 km
Nora Henderson Secondary School
Secondary: Public
7.06 km
Sherwood Secondary School
Secondary: Public
8.15 km
Saltfleet High School
Secondary: Public
4.46 km
St. Jean de Brebeuf Catholic Secondary School
Secondary: Catholic
6.48 km
Bishop Ryan Catholic Secondary School
Secondary: Catholic
3.01 km




