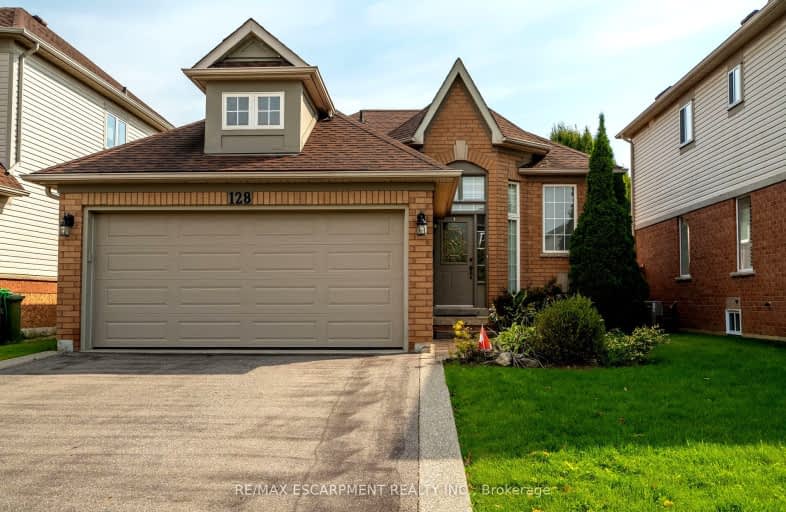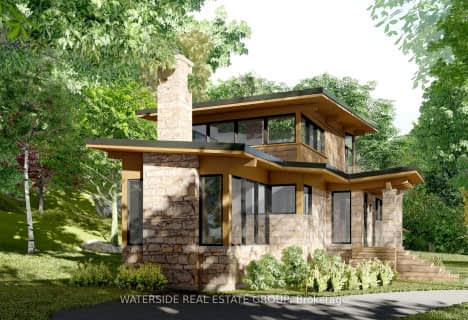Very Walkable
- Most errands can be accomplished on foot.
Minimal Transit
- Almost all errands require a car.
Somewhat Bikeable
- Most errands require a car.

Flamborough Centre School
Elementary: PublicSt. Thomas Catholic Elementary School
Elementary: CatholicMary Hopkins Public School
Elementary: PublicAllan A Greenleaf Elementary
Elementary: PublicGuardian Angels Catholic Elementary School
Elementary: CatholicGuy B Brown Elementary Public School
Elementary: PublicÉcole secondaire Georges-P-Vanier
Secondary: PublicAldershot High School
Secondary: PublicSir John A Macdonald Secondary School
Secondary: PublicSt. Mary Catholic Secondary School
Secondary: CatholicWaterdown District High School
Secondary: PublicWestdale Secondary School
Secondary: Public-
Sealey Park
115 Main St S, Waterdown ON 1.18km -
Kerncliff Park
2198 Kerns Rd, Burlington ON L7P 1P8 4.17km -
Kerns Park
1801 Kerns Rd, Burlington ON 5.43km
-
RBC Royal Bank
1134 Plains Rd W, Burlington ON L7T 1H3 4.85km -
TD Bank Financial Group
596 Plains Rd E (King Rd.), Burlington ON L7T 2E7 5.96km -
BMO Bank of Montreal
900 Maple Ave, Burlington ON L7S 2J8 6.87km
- 3 bath
- 4 bed
- 1500 sqft
40 Silver Meadow Gardens, Hamilton, Ontario • L8B 1Z4 • Waterdown
- 3 bath
- 3 bed
- 1500 sqft
284 Great Falls Boulevard, Hamilton, Ontario • L8B 1Z5 • Waterdown












