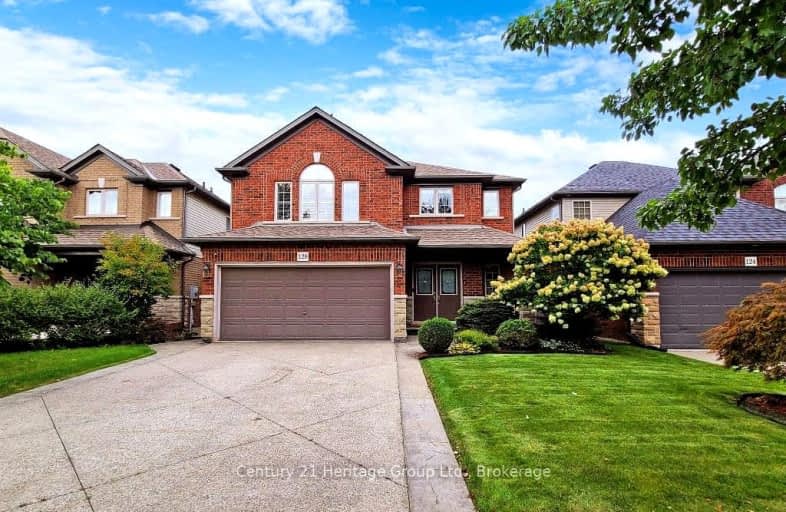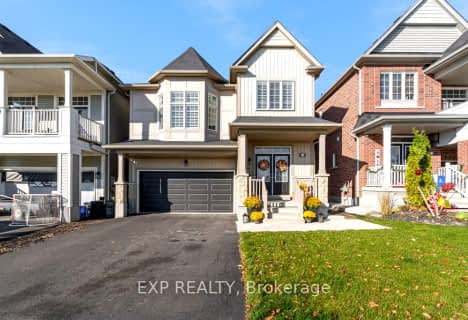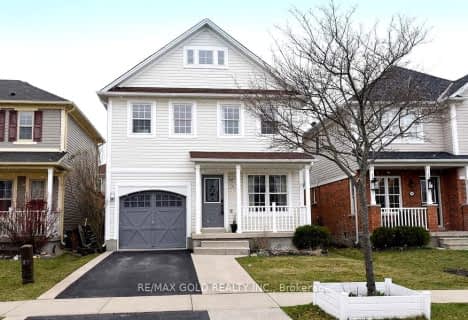Car-Dependent
- Most errands require a car.
43
/100
No Nearby Transit
- Almost all errands require a car.
0
/100
Somewhat Bikeable
- Most errands require a car.
39
/100

École élémentaire Michaëlle Jean Elementary School
Elementary: Public
1.38 km
Our Lady of the Assumption Catholic Elementary School
Elementary: Catholic
6.11 km
St. Mark Catholic Elementary School
Elementary: Catholic
6.26 km
Gatestone Elementary Public School
Elementary: Public
6.58 km
St. Matthew Catholic Elementary School
Elementary: Catholic
1.40 km
Bellmoore Public School
Elementary: Public
1.12 km
ÉSAC Mère-Teresa
Secondary: Catholic
10.39 km
Nora Henderson Secondary School
Secondary: Public
10.89 km
Glendale Secondary School
Secondary: Public
11.50 km
Saltfleet High School
Secondary: Public
6.94 km
St. Jean de Brebeuf Catholic Secondary School
Secondary: Catholic
10.26 km
Bishop Ryan Catholic Secondary School
Secondary: Catholic
6.71 km
-
Binbrook Conservation Area
ON 3.72km -
Heritage Green Leash Free Dog Park
Stoney Creek ON 8.34km -
Templemead Park
ON 9.02km
-
CIBC
3011 Hwy 56 (Binbrook Road), Hamilton ON L0R 1C0 0.53km -
RBC Royal Bank
2166 Rymal Rd E (at Terryberry Rd.), Hannon ON L0R 1P0 5.93km -
CIBC
2140 Rymal Rd E, Hamilton ON L0R 1P0 5.96km














