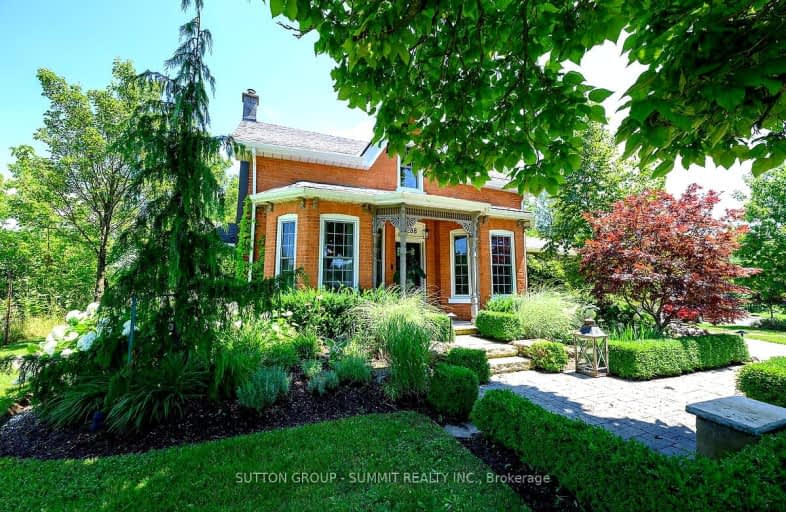Car-Dependent
- Almost all errands require a car.
0
/100
No Nearby Transit
- Almost all errands require a car.
0
/100
Somewhat Bikeable
- Most errands require a car.
26
/100

Beverly Central Public School
Elementary: Public
7.70 km
Millgrove Public School
Elementary: Public
5.87 km
Spencer Valley Public School
Elementary: Public
8.02 km
Flamborough Centre School
Elementary: Public
7.61 km
Our Lady of Mount Carmel Catholic Elementary School
Elementary: Catholic
5.70 km
Balaclava Public School
Elementary: Public
5.71 km
Dundas Valley Secondary School
Secondary: Public
11.86 km
St. Mary Catholic Secondary School
Secondary: Catholic
14.12 km
Bishop Tonnos Catholic Secondary School
Secondary: Catholic
17.59 km
Ancaster High School
Secondary: Public
15.93 km
Waterdown District High School
Secondary: Public
9.72 km
Westdale Secondary School
Secondary: Public
14.94 km
-
Christie Conservation Area
1002 5 Hwy W (Dundas), Hamilton ON L9H 5E2 7.84km -
Valens
Ontario 9.64km -
Dundas Driving Park
71 Cross St, Dundas ON 11.4km
-
TD Bank Financial Group
255 Dundas St E (Hamilton St N), Waterdown ON L8B 0E5 10.87km -
Localcoin Bitcoin ATM - Swift Mart
234 Governors Rd, Dundas ON L9H 3K2 11.92km -
BMO Bank of Montreal
University Plaza, Dundas ON 13.05km


