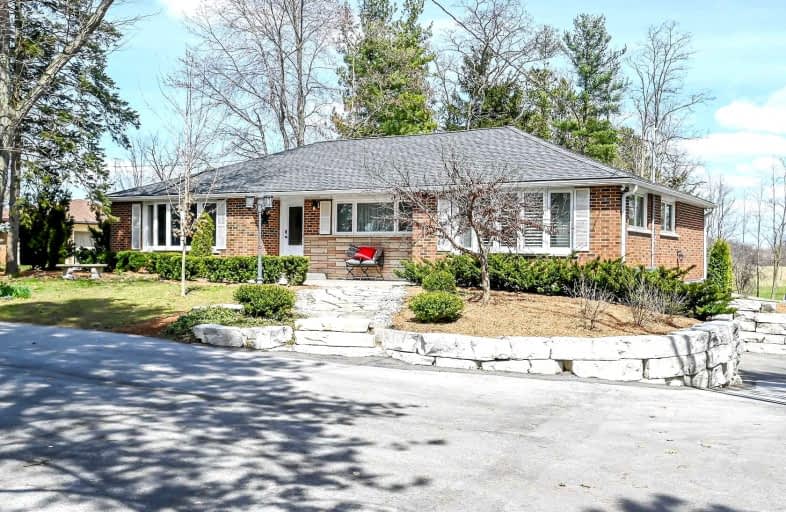Sold on May 02, 2022
Note: Property is not currently for sale or for rent.

-
Type: Detached
-
Style: Bungalow
-
Size: 1500 sqft
-
Lot Size: 100 x 200 Feet
-
Age: 51-99 years
-
Taxes: $4,556 per year
-
Days on Site: 10 Days
-
Added: Apr 22, 2022 (1 week on market)
-
Updated:
-
Last Checked: 2 months ago
-
MLS®#: X5588276
-
Listed By: Royal lepage state realty, brokerage
Fabulous Updated Open Concept Bungalow In Rural Ancaster. Back Deck With Lovely Country Views. Master Bedroom With Ensuite. Mature Trees And Beautifully Landscaped. Just Minutes To Amenities. Separate 20 X 24 Heated Workshop.
Property Details
Facts for 1299 Trinity Road South, Hamilton
Status
Days on Market: 10
Last Status: Sold
Sold Date: May 02, 2022
Closed Date: Jun 17, 2022
Expiry Date: Sep 16, 2022
Sold Price: $1,305,000
Unavailable Date: May 02, 2022
Input Date: Apr 22, 2022
Prior LSC: Listing with no contract changes
Property
Status: Sale
Property Type: Detached
Style: Bungalow
Size (sq ft): 1500
Age: 51-99
Area: Hamilton
Community: Ancaster
Availability Date: 60-90 Days
Assessment Amount: $447,000
Assessment Year: 2022
Inside
Bedrooms: 3
Bathrooms: 2
Kitchens: 1
Rooms: 6
Den/Family Room: Yes
Air Conditioning: Central Air
Fireplace: No
Washrooms: 2
Building
Basement: Full
Basement 2: Part Fin
Heat Type: Forced Air
Heat Source: Propane
Exterior: Brick
Water Supply Type: Cistern
Water Supply: Other
Special Designation: Unknown
Other Structures: Workshop
Parking
Driveway: Circular
Garage Spaces: 1
Garage Type: Attached
Covered Parking Spaces: 4
Total Parking Spaces: 5
Fees
Tax Year: 2021
Tax Legal Description: Pt Lt 31, Con 5 Ancaster , As In Ab26716 ;Ancaster
Taxes: $4,556
Highlights
Feature: Golf
Feature: Wooded/Treed
Land
Cross Street: Book Rd
Municipality District: Hamilton
Fronting On: East
Parcel Number: 174040004
Pool: None
Sewer: Septic
Lot Depth: 200 Feet
Lot Frontage: 100 Feet
Acres: < .50
Additional Media
- Virtual Tour: https://myvisuallistings.com/vtnb/325149
Rooms
Room details for 1299 Trinity Road South, Hamilton
| Type | Dimensions | Description |
|---|---|---|
| Foyer Main | 2.87 x 1.24 | |
| Kitchen Main | 4.06 x 3.96 | |
| Dining Main | 4.06 x 3.66 | |
| Family Main | 5.26 x 5.64 | |
| Prim Bdrm Main | 4.37 x 3.91 | |
| 2nd Br Main | 3.05 x 4.27 | |
| 3rd Br Main | 2.74 x 3.84 | |
| Rec Bsmt | 8.89 x 5.41 | |
| Laundry Bsmt | 3.66 x 2.13 | |
| Other Bsmt | 3.17 x 5.61 | |
| Other Bsmt | 5.18 x 5.00 |
| XXXXXXXX | XXX XX, XXXX |
XXXX XXX XXXX |
$X,XXX,XXX |
| XXX XX, XXXX |
XXXXXX XXX XXXX |
$X,XXX,XXX |
| XXXXXXXX XXXX | XXX XX, XXXX | $1,305,000 XXX XXXX |
| XXXXXXXX XXXXXX | XXX XX, XXXX | $1,295,000 XXX XXXX |

Queen's Rangers Public School
Elementary: PublicAncaster Senior Public School
Elementary: PublicC H Bray School
Elementary: PublicSt. Ann (Ancaster) Catholic Elementary School
Elementary: CatholicSt. Joachim Catholic Elementary School
Elementary: CatholicFessenden School
Elementary: PublicMcKinnon Park Secondary School
Secondary: PublicDundas Valley Secondary School
Secondary: PublicSir Allan MacNab Secondary School
Secondary: PublicBishop Tonnos Catholic Secondary School
Secondary: CatholicAncaster High School
Secondary: PublicSt. Thomas More Catholic Secondary School
Secondary: Catholic- 3 bath
- 3 bed
- 1500 sqft
858 trinity Road South, Hamilton, Ontario • L0R 1R0 • Ancaster



