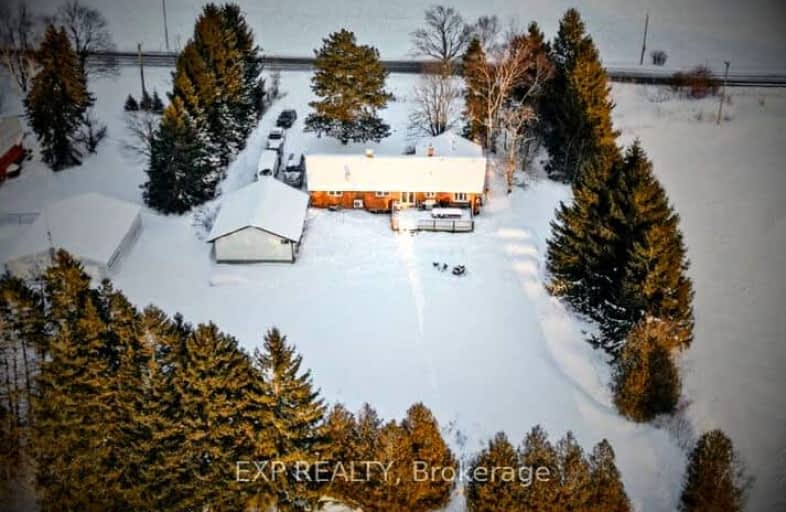
Queen's Rangers Public School
Elementary: PublicAncaster Senior Public School
Elementary: PublicC H Bray School
Elementary: PublicSt. Ann (Ancaster) Catholic Elementary School
Elementary: CatholicSt. Joachim Catholic Elementary School
Elementary: CatholicFessenden School
Elementary: PublicDundas Valley Secondary School
Secondary: PublicSt. Mary Catholic Secondary School
Secondary: CatholicSir Allan MacNab Secondary School
Secondary: PublicBishop Tonnos Catholic Secondary School
Secondary: CatholicAncaster High School
Secondary: PublicSt. Thomas More Catholic Secondary School
Secondary: Catholic-
James Smith Park
Garner Rd. W., Ancaster ON L9G 5E4 4.58km -
Ancaster Radial Line
1 Halson St (behind Wilson St), Ancaster ON L9G 2S2 6.71km -
St John's on the Green
37 Halson St (Golf Links Rd.), Ancaster ON L9G 2S2 6.77km
-
RBC Royal Bank
75 Southgate Dr, Guelph ON N1G 3M5 4.51km -
BMO Bank of Montreal
370 Wilson St E, Ancaster ON L9G 4S4 7.19km -
Scotiabank
851 Golf Links Rd, Hamilton ON L9K 1L5 8.84km








