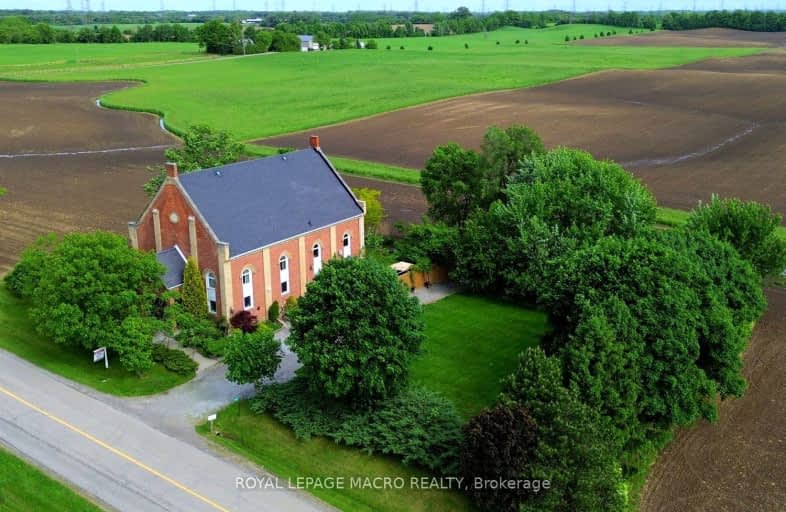Car-Dependent
- Almost all errands require a car.
0
/100
No Nearby Transit
- Almost all errands require a car.
0
/100
Somewhat Bikeable
- Most errands require a car.
30
/100

Queen's Rangers Public School
Elementary: Public
8.19 km
Ancaster Senior Public School
Elementary: Public
6.61 km
C H Bray School
Elementary: Public
7.33 km
St. Ann (Ancaster) Catholic Elementary School
Elementary: Catholic
7.68 km
St. Joachim Catholic Elementary School
Elementary: Catholic
6.92 km
Fessenden School
Elementary: Public
6.77 km
McKinnon Park Secondary School
Secondary: Public
14.49 km
Dundas Valley Secondary School
Secondary: Public
11.67 km
Sir Allan MacNab Secondary School
Secondary: Public
12.77 km
Bishop Tonnos Catholic Secondary School
Secondary: Catholic
6.04 km
Ancaster High School
Secondary: Public
6.53 km
St. Thomas More Catholic Secondary School
Secondary: Catholic
12.04 km
-
James Smith Park
Garner Rd. W., Ancaster ON L9G 5E4 6.43km -
Sulphur Springs
Dundas ON 9.98km -
Meadowlands Park
10.27km
-
Meridian Credit Union ATM
1100 Wilson St W, Ancaster ON L9G 3K9 4.47km -
TD Bank Financial Group
98 Wilson St W, Ancaster ON L9G 1N3 7.21km -
CIBC
30 Wilson St W, Ancaster ON L9G 1N2 7.59km


