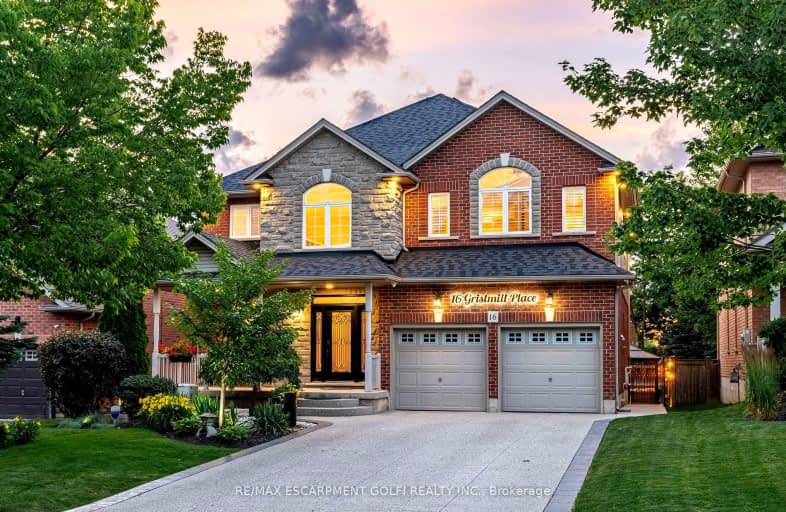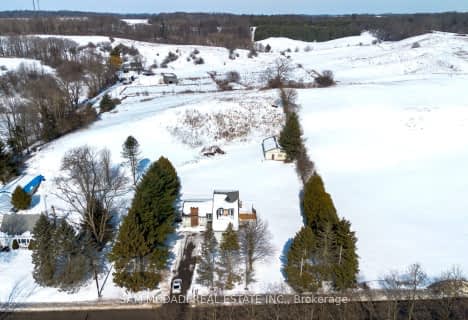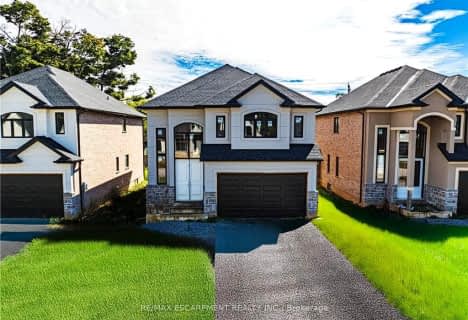
Video Tour

Rousseau Public School
Elementary: Public
4.49 km
Ancaster Senior Public School
Elementary: Public
1.16 km
C H Bray School
Elementary: Public
1.97 km
St. Ann (Ancaster) Catholic Elementary School
Elementary: Catholic
2.30 km
St. Joachim Catholic Elementary School
Elementary: Catholic
1.49 km
Fessenden School
Elementary: Public
1.32 km
Dundas Valley Secondary School
Secondary: Public
6.65 km
St. Mary Catholic Secondary School
Secondary: Catholic
8.50 km
Sir Allan MacNab Secondary School
Secondary: Public
7.41 km
Bishop Tonnos Catholic Secondary School
Secondary: Catholic
0.74 km
Ancaster High School
Secondary: Public
1.58 km
St. Thomas More Catholic Secondary School
Secondary: Catholic
6.98 km






