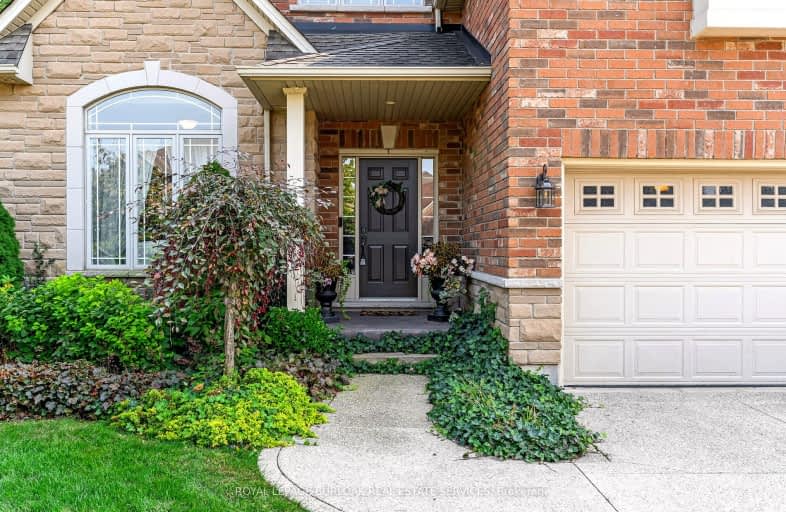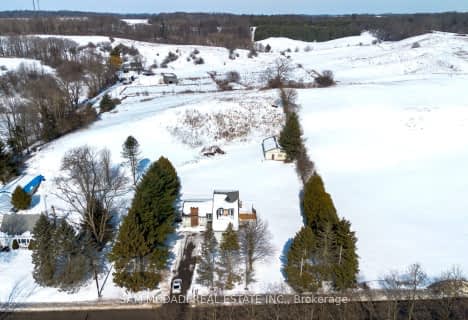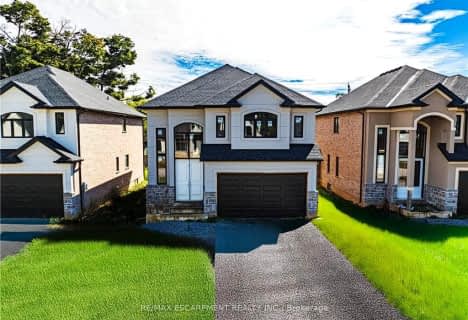Car-Dependent
- Most errands require a car.
26
/100
Some Transit
- Most errands require a car.
34
/100
Somewhat Bikeable
- Most errands require a car.
28
/100

Rousseau Public School
Elementary: Public
4.63 km
Ancaster Senior Public School
Elementary: Public
1.31 km
C H Bray School
Elementary: Public
2.17 km
St. Ann (Ancaster) Catholic Elementary School
Elementary: Catholic
2.48 km
St. Joachim Catholic Elementary School
Elementary: Catholic
1.61 km
Fessenden School
Elementary: Public
1.47 km
Dundas Valley Secondary School
Secondary: Public
6.87 km
St. Mary Catholic Secondary School
Secondary: Catholic
8.65 km
Sir Allan MacNab Secondary School
Secondary: Public
7.50 km
Bishop Tonnos Catholic Secondary School
Secondary: Catholic
0.77 km
Ancaster High School
Secondary: Public
1.82 km
St. Thomas More Catholic Secondary School
Secondary: Catholic
7.01 km
-
Meadowbrook Park
1.08km -
Pine Ridge Park
1.3km -
Golf Links Park
3.83km
-
TD Bank Financial Group
98 Wilson St W, Ancaster ON L9G 1N3 1.99km -
BMO Bank of Montreal
370 Wilson St E, Ancaster ON L9G 4S4 3.85km -
Scotiabank
851 Golf Links Rd, Hamilton ON L9K 1L5 5.41km









