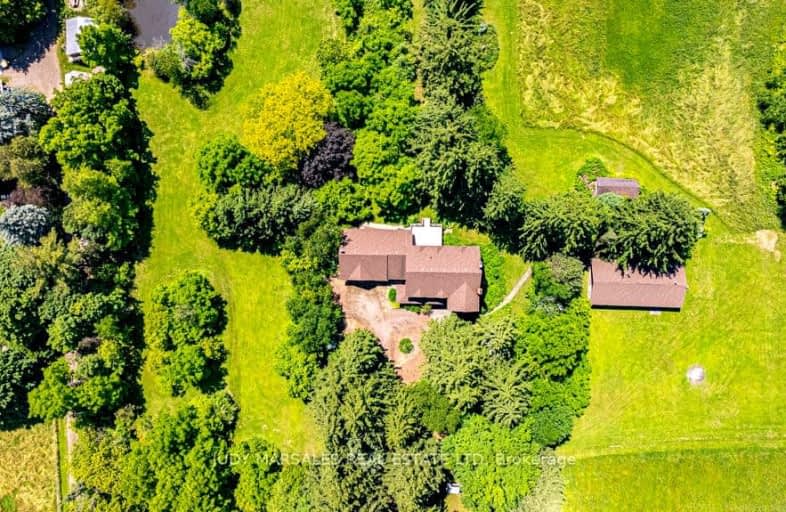Car-Dependent
- Almost all errands require a car.
11
/100
No Nearby Transit
- Almost all errands require a car.
0
/100
Somewhat Bikeable
- Most errands require a car.
30
/100

Queen's Rangers Public School
Elementary: Public
4.33 km
Ancaster Senior Public School
Elementary: Public
5.85 km
C H Bray School
Elementary: Public
6.04 km
St. Ann (Ancaster) Catholic Elementary School
Elementary: Catholic
6.39 km
St. Joachim Catholic Elementary School
Elementary: Catholic
6.20 km
Fessenden School
Elementary: Public
5.95 km
Dundas Valley Secondary School
Secondary: Public
9.16 km
St. Mary Catholic Secondary School
Secondary: Catholic
12.31 km
Sir Allan MacNab Secondary School
Secondary: Public
11.87 km
Bishop Tonnos Catholic Secondary School
Secondary: Catholic
5.71 km
Ancaster High School
Secondary: Public
4.98 km
St. Thomas More Catholic Secondary School
Secondary: Catholic
11.81 km
-
Zoom Zoom's Indoor Playground
665 Tradewind Dr, Ancaster ON L9G 4V5 3.55km -
James Smith Park
Garner Rd. W., Ancaster ON L9G 5E4 6.19km -
Christie Conservation Area
1002 5 Hwy W (Dundas), Hamilton ON L9H 5E2 9.51km
-
CIBC
30 Wilson St W, Ancaster ON L9G 1N2 6.39km -
TD Bank Financial Group
977 Golf Links Rd, Ancaster ON L9K 1K1 9.41km -
TD Bank Financial Group
82 King St W (at Sydenham St), Dundas ON L9H 1T9 10.97km


