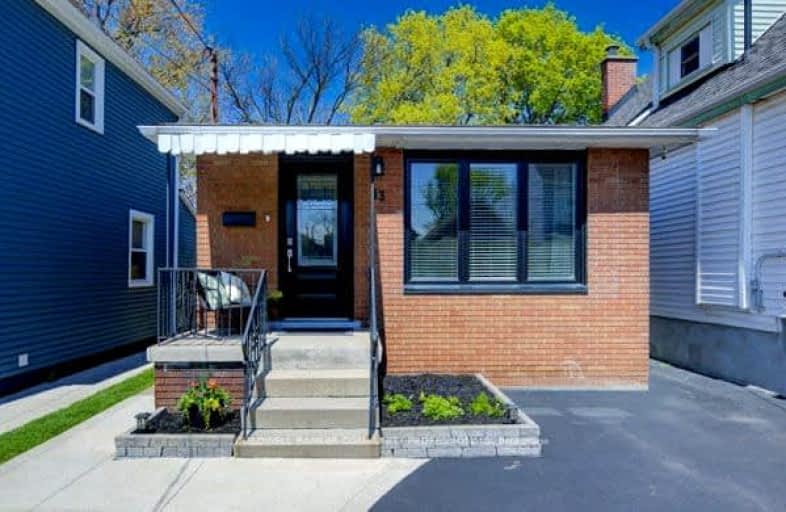Somewhat Walkable
- Some errands can be accomplished on foot.
64
/100
Good Transit
- Some errands can be accomplished by public transportation.
59
/100
Bikeable
- Some errands can be accomplished on bike.
68
/100

St. John the Baptist Catholic Elementary School
Elementary: Catholic
1.02 km
A M Cunningham Junior Public School
Elementary: Public
0.88 km
Holy Name of Jesus Catholic Elementary School
Elementary: Catholic
0.97 km
Memorial (City) School
Elementary: Public
0.69 km
W H Ballard Public School
Elementary: Public
0.85 km
Queen Mary Public School
Elementary: Public
0.14 km
Vincent Massey/James Street
Secondary: Public
3.38 km
ÉSAC Mère-Teresa
Secondary: Catholic
3.81 km
Delta Secondary School
Secondary: Public
0.58 km
Glendale Secondary School
Secondary: Public
3.43 km
Sir Winston Churchill Secondary School
Secondary: Public
1.63 km
Sherwood Secondary School
Secondary: Public
2.21 km
-
Andrew Warburton Memorial Park
Cope St, Hamilton ON 0.79km -
Mountain Brow Park
2.18km -
Mountain Brow Park
3.22km
-
BMO Bank of Montreal
1191 Barton St E, Hamilton ON L8H 2V4 0.6km -
BMO Bank of Montreal
1900 King St E, Hamilton ON L8K 1W1 1.7km -
CIBC
251 Parkdale Ave N, Hamilton ON L8H 5X6 1.84km














