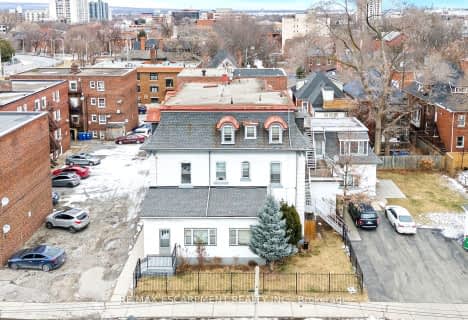
Central Junior Public School
Elementary: Public
0.87 km
Queensdale School
Elementary: Public
0.57 km
Ryerson Middle School
Elementary: Public
1.12 km
Dr. J. Edgar Davey (New) Elementary Public School
Elementary: Public
1.56 km
Queen Victoria Elementary Public School
Elementary: Public
0.53 km
Sts. Peter and Paul Catholic Elementary School
Elementary: Catholic
1.04 km
King William Alter Ed Secondary School
Secondary: Public
1.36 km
Turning Point School
Secondary: Public
0.82 km
École secondaire Georges-P-Vanier
Secondary: Public
2.84 km
St. Charles Catholic Adult Secondary School
Secondary: Catholic
0.94 km
Sir John A Macdonald Secondary School
Secondary: Public
1.62 km
Cathedral High School
Secondary: Catholic
1.49 km






