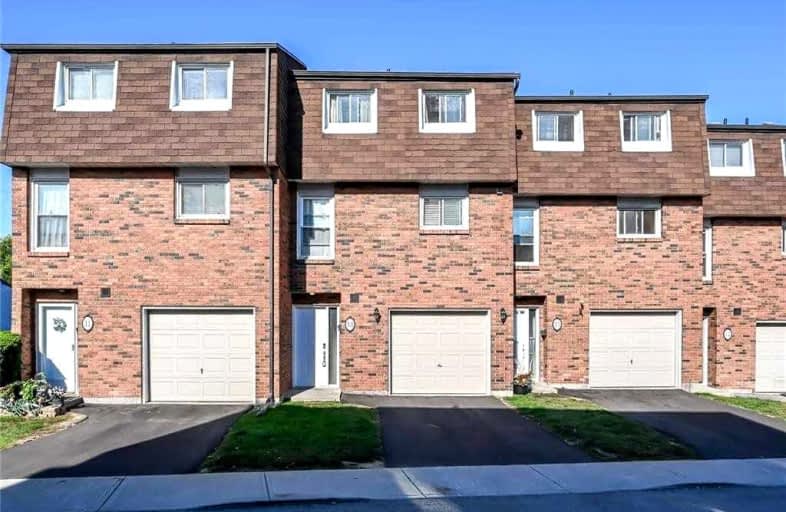Sold on Sep 27, 2022
Note: Property is not currently for sale or for rent.

-
Type: Condo Townhouse
-
Style: 3-Storey
-
Size: 1000 sqft
-
Pets: Restrict
-
Age: 31-50 years
-
Taxes: $2,196 per year
-
Maintenance Fees: 425 /mo
-
Days on Site: 5 Days
-
Added: Sep 22, 2022 (5 days on market)
-
Updated:
-
Last Checked: 2 months ago
-
MLS®#: X5775078
-
Listed By: Pottruff & oliver realty inc
Really Sharp 4 Bedroom Townhome In A Small Quiet Complex From Which You Can Walk To All The Amenities Of The Quaint Stoney Creek Village. Features Include A Beautiful Upgraded Kitchen And Baths, Cool Floating Staircases, 2 Gas Fireplaces And A Walkout From The Family Room To A Lovely Private Fenced Yard With No Rear Neighbours! Square Footage Includes Finished Lower Level Walkout. Room Sizes Approximate.
Extras
Includes: Firdge, Stove, Washer & Dryer (Less Than 1 Yr Old), Dishwasher (Only 6 Mnths Old), Freezer And 3 Air Conditioners**Interboard Listing: Hamilton - Burlington R. E. Assoc**
Property Details
Facts for 02-13 Rosedale Court, Hamilton
Status
Days on Market: 5
Last Status: Sold
Sold Date: Sep 27, 2022
Closed Date: Oct 31, 2022
Expiry Date: Jan 22, 2023
Sold Price: $550,000
Unavailable Date: Sep 27, 2022
Input Date: Sep 26, 2022
Prior LSC: Listing with no contract changes
Property
Status: Sale
Property Type: Condo Townhouse
Style: 3-Storey
Size (sq ft): 1000
Age: 31-50
Area: Hamilton
Community: Stoney Creek
Availability Date: Flexible
Assessment Amount: $193,000
Assessment Year: 2016
Inside
Bedrooms: 4
Bathrooms: 2
Kitchens: 1
Rooms: 7
Den/Family Room: No
Patio Terrace: None
Unit Exposure: West
Air Conditioning: Window Unit
Fireplace: Yes
Laundry Level: Lower
Ensuite Laundry: No
Washrooms: 2
Building
Stories: 1
Basement: Fin W/O
Basement 2: Full
Heat Type: Baseboard
Heat Source: Gas
Exterior: Brick
Elevator: N
UFFI: No
Special Designation: Unknown
Parking
Parking Included: Yes
Garage Type: Attached
Parking Designation: Exclusive
Parking Features: Private
Covered Parking Spaces: 1
Total Parking Spaces: 2
Garage: 1
Locker
Locker: None
Fees
Tax Year: 2022
Taxes Included: No
Building Insurance Included: Yes
Cable Included: No
Central A/C Included: Yes
Common Elements Included: Yes
Heating Included: No
Hydro Included: No
Water Included: Yes
Taxes: $2,196
Highlights
Feature: Cul De Sac
Feature: Hospital
Feature: Library
Feature: Park
Feature: Place Of Worship
Feature: Public Transit
Land
Cross Street: Off Of King Street
Municipality District: Hamilton
Parcel Number: 180780002
Condo
Condo Registry Office: wcp
Condo Corp#: 78
Property Management: Albion Property Management 905-385-1233
Additional Media
- Virtual Tour: http://www.myvisuallistings.com/cvtnb/331413
Rooms
Room details for 02-13 Rosedale Court, Hamilton
| Type | Dimensions | Description |
|---|---|---|
| Foyer Main | - | |
| Bathroom Main | - | 2 Pc Bath |
| Rec Lower | 3.20 x 3.56 | |
| Laundry Lower | - | |
| Kitchen 2nd | 2.69 x 3.05 | |
| Br 2nd | 2.44 x 3.05 | |
| Living 2nd | 3.28 x 5.23 | |
| Dining 2nd | 3.05 x 4.22 | |
| Prim Bdrm 3rd | 3.25 x 4.72 | |
| Br 3rd | 2.51 x 3.30 | |
| Br 3rd | 2.87 x 3.35 | |
| Bathroom 3rd | - | 4 Pc Bath |
| XXXXXXXX | XXX XX, XXXX |
XXXX XXX XXXX |
$XXX,XXX |
| XXX XX, XXXX |
XXXXXX XXX XXXX |
$XXX,XXX |
| XXXXXXXX XXXX | XXX XX, XXXX | $550,000 XXX XXXX |
| XXXXXXXX XXXXXX | XXX XX, XXXX | $559,900 XXX XXXX |

R L Hyslop Elementary School
Elementary: PublicCollegiate Avenue School
Elementary: PublicGreen Acres School
Elementary: PublicSt. Martin of Tours Catholic Elementary School
Elementary: CatholicSt. Agnes Catholic Elementary School
Elementary: CatholicLake Avenue Public School
Elementary: PublicDelta Secondary School
Secondary: PublicGlendale Secondary School
Secondary: PublicSir Winston Churchill Secondary School
Secondary: PublicOrchard Park Secondary School
Secondary: PublicSaltfleet High School
Secondary: PublicCardinal Newman Catholic Secondary School
Secondary: Catholic

