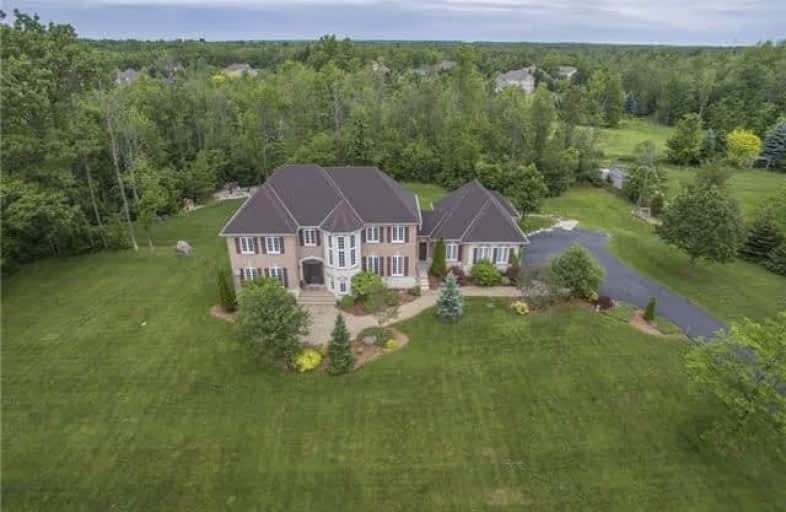Sold on Jun 17, 2017
Note: Property is not currently for sale or for rent.

-
Type: Detached
-
Style: 2-Storey
-
Size: 2500 sqft
-
Lot Size: 281.2 x 257.25 Feet
-
Age: 6-15 years
-
Taxes: $7,997 per year
-
Days on Site: 3 Days
-
Added: Sep 07, 2019 (3 days on market)
-
Updated:
-
Last Checked: 2 months ago
-
MLS®#: W3840970
-
Listed By: Century 21 miller real estate ltd., brokerage
Estate Home On 1.68-Acres Backing Onto Conservation. Heated Slate Tile & Oak Hardwood Flooring T/Out. Eat In Kitchen W/ Maple Cabinetry, Granite Countertops & S/S Appls. Raised Composite Deck Overlooking Professionally Landscaped Yard & In-Ground Saltwater Pool. Master W/ Gas F/P, Dressing Room, & 5-Pce Ensuite. Fully Finished Walk-Out Ll. Triple-Car Garage. Your Own Piece Of Paradise Within A 1-Hour Commute Of Bustling Downtown Toronto!
Extras
Fully Finished Lower Level With Recreation Room With Gas Fireplace, Wet Bar, Exercise Room/Optional 5th Bedroom And Full Bath. Irrigation System For Minimal Maintenance. New Roof (2017), Newer Furnace And Ac (2013)!
Property Details
Facts for 11195 Inglis Drive, Milton
Status
Days on Market: 3
Last Status: Sold
Sold Date: Jun 17, 2017
Closed Date: Aug 18, 2017
Expiry Date: Oct 14, 2017
Sold Price: $1,425,000
Unavailable Date: Jun 17, 2017
Input Date: Jun 14, 2017
Prior LSC: Listing with no contract changes
Property
Status: Sale
Property Type: Detached
Style: 2-Storey
Size (sq ft): 2500
Age: 6-15
Area: Milton
Community: Campbellville
Availability Date: Tba
Inside
Bedrooms: 4
Bedrooms Plus: 1
Bathrooms: 4
Kitchens: 1
Rooms: 9
Den/Family Room: Yes
Air Conditioning: Central Air
Fireplace: Yes
Laundry Level: Main
Central Vacuum: Y
Washrooms: 4
Building
Basement: Fin W/O
Basement 2: Full
Heat Type: Forced Air
Heat Source: Gas
Exterior: Brick
Exterior: Stone
Water Supply: Well
Special Designation: Other
Parking
Driveway: Pvt Double
Garage Spaces: 3
Garage Type: Attached
Covered Parking Spaces: 15
Total Parking Spaces: 18
Fees
Tax Year: 2017
Tax Legal Description: Lt 1, Pl 20M797; Milton. S/T Ease Hr76174 Over Pt
Taxes: $7,997
Highlights
Feature: Grnbelt/Cons
Feature: Park
Feature: Wooded/Treed
Land
Cross Street: Purdy Drive/Inglis D
Municipality District: Milton
Fronting On: East
Pool: Inground
Sewer: Septic
Lot Depth: 257.25 Feet
Lot Frontage: 281.2 Feet
Lot Irregularities: 1.68 Acres
Acres: .50-1.99
Zoning: Res
Additional Media
- Virtual Tour: https://youtu.be/EtZDrrba5Q4
Rooms
Room details for 11195 Inglis Drive, Milton
| Type | Dimensions | Description |
|---|---|---|
| Dining Main | 3.58 x 4.47 | |
| Kitchen Main | 3.30 x 7.37 | |
| Living Main | 3.38 x 4.60 | |
| Laundry Main | 2.46 x 3.18 | |
| Family Main | 4.70 x 5.84 | |
| Master 2nd | 4.60 x 5.41 | |
| 2nd Br 2nd | 3.35 x 4.67 | |
| 3rd Br 2nd | 3.40 x 3.86 | |
| 4th Br 2nd | 3.33 x 4.27 | |
| Rec Lower | 4.50 x 4.75 | |
| 5th Br Lower | 8.13 x 9.45 |

| XXXXXXXX | XXX XX, XXXX |
XXXX XXX XXXX |
$X,XXX,XXX |
| XXX XX, XXXX |
XXXXXX XXX XXXX |
$X,XXX,XXX |
| XXXXXXXX XXXX | XXX XX, XXXX | $1,425,000 XXX XXXX |
| XXXXXXXX XXXXXX | XXX XX, XXXX | $1,425,000 XXX XXXX |

Limehouse Public School
Elementary: PublicEcole Harris Mill Public School
Elementary: PublicRobert Little Public School
Elementary: PublicBrookville Public School
Elementary: PublicSt Joseph's School
Elementary: CatholicMcKenzie-Smith Bennett
Elementary: PublicDay School -Wellington Centre For ContEd
Secondary: PublicGary Allan High School - Milton
Secondary: PublicActon District High School
Secondary: PublicBishop Macdonell Catholic Secondary School
Secondary: CatholicMilton District High School
Secondary: PublicGeorgetown District High School
Secondary: Public
