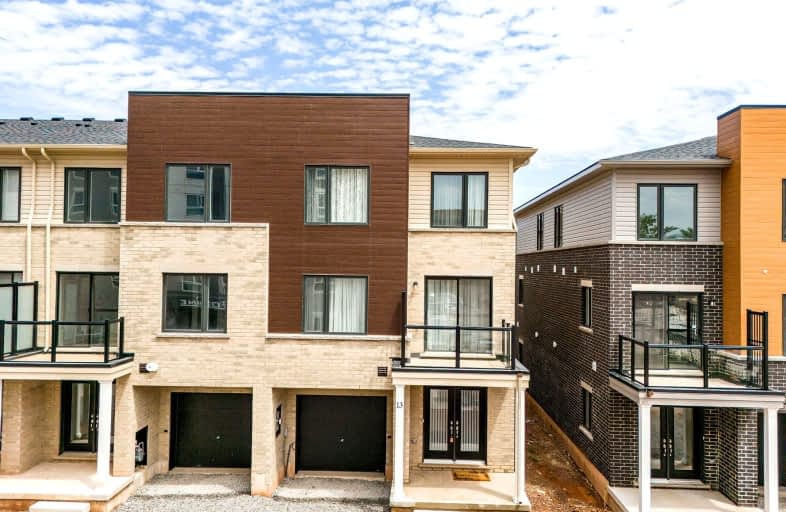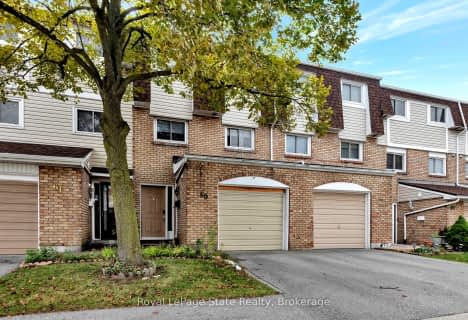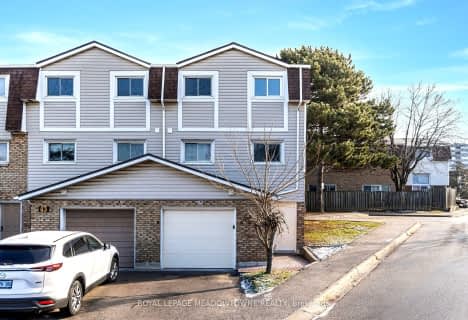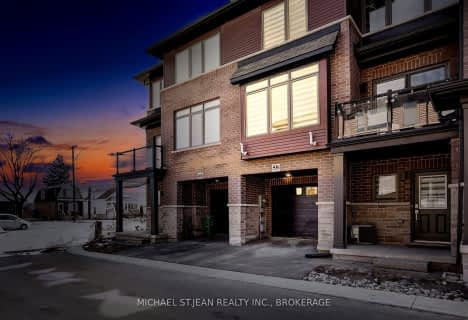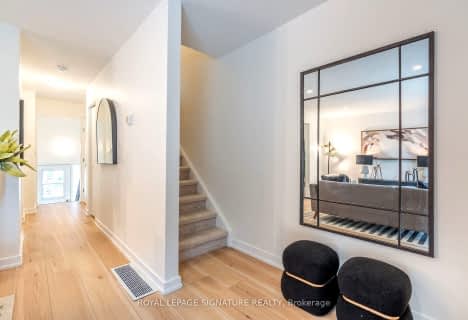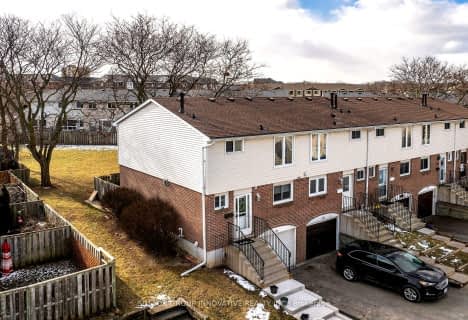Very Walkable
- Most errands can be accomplished on foot.
74
/100
Good Transit
- Some errands can be accomplished by public transportation.
59
/100
Bikeable
- Some errands can be accomplished on bike.
59
/100

Parkdale School
Elementary: Public
0.75 km
Glen Echo Junior Public School
Elementary: Public
1.18 km
Glen Brae Middle School
Elementary: Public
0.96 km
Viscount Montgomery Public School
Elementary: Public
0.87 km
St. Eugene Catholic Elementary School
Elementary: Catholic
0.56 km
Hillcrest Elementary Public School
Elementary: Public
0.89 km
ÉSAC Mère-Teresa
Secondary: Catholic
4.05 km
Delta Secondary School
Secondary: Public
2.31 km
Glendale Secondary School
Secondary: Public
1.16 km
Sir Winston Churchill Secondary School
Secondary: Public
0.75 km
Sherwood Secondary School
Secondary: Public
3.02 km
Cardinal Newman Catholic Secondary School
Secondary: Catholic
3.65 km
