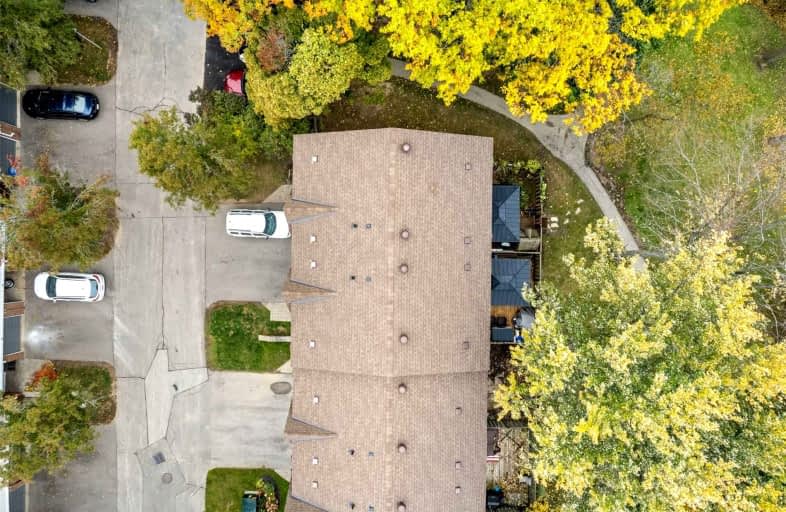Somewhat Walkable
- Some errands can be accomplished on foot.
54
/100
Some Transit
- Most errands require a car.
40
/100
Somewhat Bikeable
- Most errands require a car.
33
/100

Yorkview School
Elementary: Public
2.58 km
St. Augustine Catholic Elementary School
Elementary: Catholic
1.66 km
St. Bernadette Catholic Elementary School
Elementary: Catholic
0.50 km
Dundana Public School
Elementary: Public
1.91 km
Dundas Central Public School
Elementary: Public
1.40 km
Sir William Osler Elementary School
Elementary: Public
0.77 km
Dundas Valley Secondary School
Secondary: Public
0.67 km
St. Mary Catholic Secondary School
Secondary: Catholic
3.87 km
Sir Allan MacNab Secondary School
Secondary: Public
5.41 km
Bishop Tonnos Catholic Secondary School
Secondary: Catholic
7.08 km
Ancaster High School
Secondary: Public
5.88 km
Westdale Secondary School
Secondary: Public
5.88 km
-
Sanctuary Park
Sanctuary Dr, Dundas ON 0.98km -
Webster's Falls
367 Fallsview Rd E (Harvest Rd.), Dundas ON L9H 5E2 1.55km -
Dundas Driving Park
71 Cross St, Dundas ON 1.96km
-
Localcoin Bitcoin ATM - Swift Mart
234 Governors Rd, Dundas ON L9H 3K2 0.59km -
TD Canada Trust Branch and ATM
82 King St W, Dundas ON L9H 1T9 1.34km -
RBC Royal Bank
70 King St W (at Sydenham St), Dundas ON L9H 1T8 1.4km


