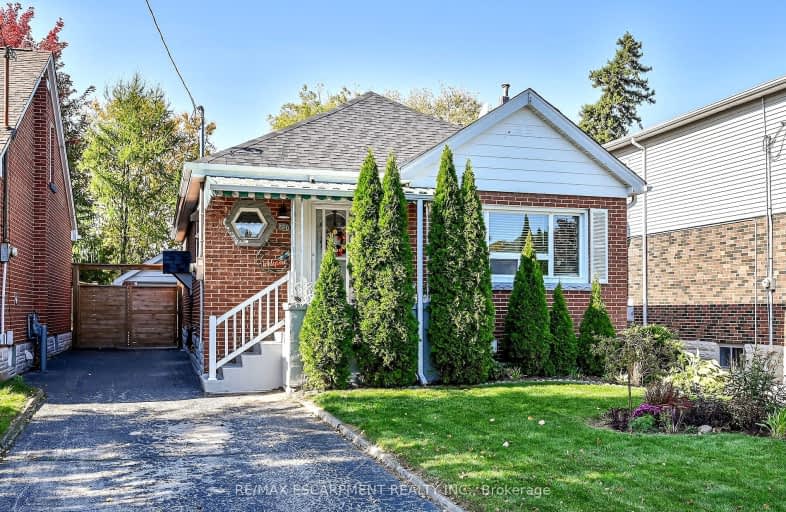Very Walkable
- Most errands can be accomplished on foot.
81
/100
Good Transit
- Some errands can be accomplished by public transportation.
56
/100
Bikeable
- Some errands can be accomplished on bike.
65
/100

Rosedale Elementary School
Elementary: Public
1.34 km
St. John the Baptist Catholic Elementary School
Elementary: Catholic
0.85 km
A M Cunningham Junior Public School
Elementary: Public
0.45 km
Memorial (City) School
Elementary: Public
1.10 km
W H Ballard Public School
Elementary: Public
0.78 km
Queen Mary Public School
Elementary: Public
1.13 km
Vincent Massey/James Street
Secondary: Public
2.93 km
ÉSAC Mère-Teresa
Secondary: Catholic
2.93 km
Delta Secondary School
Secondary: Public
0.60 km
Glendale Secondary School
Secondary: Public
2.69 km
Sir Winston Churchill Secondary School
Secondary: Public
1.20 km
Sherwood Secondary School
Secondary: Public
1.44 km
-
Andrew Warburton Memorial Park
Cope St, Hamilton ON 1.17km -
Mountain Drive Park
Concession St (Upper Gage), Hamilton ON 2.6km -
Powell Park
134 Stirton St, Hamilton ON 3.26km
-
TD Canada Trust ATM
1900 King St E, Hamilton ON L8K 1W1 0.65km -
CIBC
1273 Barton St E (Kenilworth Ave. N.), Hamilton ON L8H 2V4 1.53km -
CIBC
386 Upper Gage Ave, Hamilton ON L8V 4H9 2.19km














