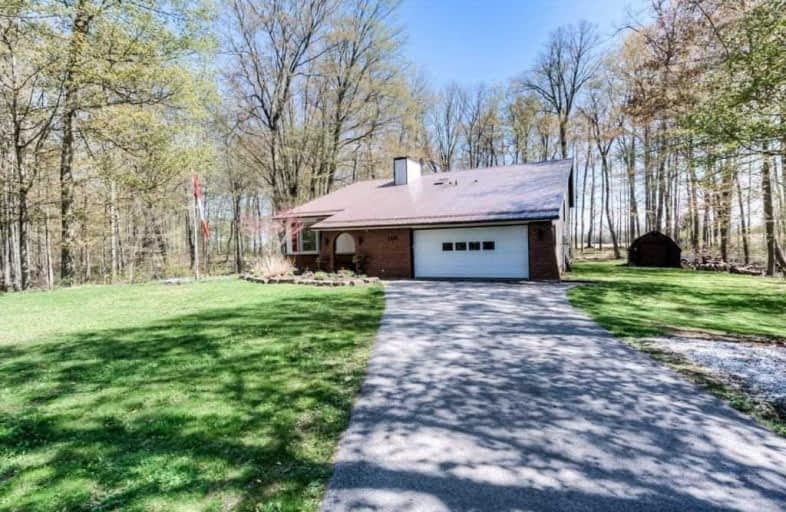Sold on Jul 23, 2020
Note: Property is not currently for sale or for rent.

-
Type: Detached
-
Style: Backsplit 4
-
Size: 1100 sqft
-
Lot Size: 100.19 x 200.16 Feet
-
Age: 31-50 years
-
Taxes: $4,541 per year
-
Days on Site: 63 Days
-
Added: May 21, 2020 (2 months on market)
-
Updated:
-
Last Checked: 2 months ago
-
MLS®#: X4820625
-
Listed By: Coldwell banker peter benninger realty, brokerage
Welcome To The Tranquility That Living In The Country Has To Offer. Situated On Almost A Half Acre And Backing Onto Conservation Land And Greenspace. The Feel And Views Are Rural Beauty And The Bonus Is Being Only Minutes To All Amenities That Major City Centers Have To Offer. That Is Just The Location. The Gated Entry Flows Into A Doublewide Drive (Additional Stone Pad For Trailer, Toys Etc.) With Entry Through Large Two Car Garage Or Main Lobby.
Extras
All Existing Appliances...Refrigerator, Stove, Dishwasher, Microwave, Washer, Dryer, Water Softener, Hot Tub, Shed, Garage Cabinetry (Over 15,000 Negotiable) **Interboard Listing: Kitchener - Waterloo R.E. Assoc**
Property Details
Facts for 1306 10th Conc Road West, Hamilton
Status
Days on Market: 63
Last Status: Sold
Sold Date: Jul 23, 2020
Closed Date: Aug 14, 2020
Expiry Date: Oct 22, 2020
Sold Price: $860,000
Unavailable Date: Jul 23, 2020
Input Date: Jul 07, 2020
Prior LSC: Listing with no contract changes
Property
Status: Sale
Property Type: Detached
Style: Backsplit 4
Size (sq ft): 1100
Age: 31-50
Area: Hamilton
Community: Rural Flamborough
Availability Date: Flexible
Inside
Bedrooms: 2
Bedrooms Plus: 2
Bathrooms: 3
Kitchens: 1
Rooms: 8
Den/Family Room: Yes
Air Conditioning: Central Air
Fireplace: No
Washrooms: 3
Building
Basement: Finished
Basement 2: Full
Heat Type: Heat Pump
Heat Source: Electric
Exterior: Brick
Exterior: Vinyl Siding
Water Supply Type: Drilled Well
Water Supply: Well
Special Designation: Unknown
Other Structures: Garden Shed
Other Structures: Workshop
Parking
Driveway: Pvt Double
Garage Spaces: 2
Garage Type: Attached
Covered Parking Spaces: 8
Total Parking Spaces: 10
Fees
Tax Year: 2020
Tax Legal Description: Pt Lt 31 Con 9 Beverly Being Pt 1 62R3036 ...
Taxes: $4,541
Highlights
Feature: Grnbelt/Cons
Land
Cross Street: Hwy 6 To 10th Conces
Municipality District: Hamilton
Fronting On: South
Pool: None
Sewer: Septic
Lot Depth: 200.16 Feet
Lot Frontage: 100.19 Feet
Rooms
Room details for 1306 10th Conc Road West, Hamilton
| Type | Dimensions | Description |
|---|---|---|
| Living Main | 4.57 x 4.83 | |
| Kitchen 2nd | 5.79 x 5.92 | |
| Dining 2nd | 4.57 x 5.74 | |
| Master 2nd | 3.51 x 5.97 | |
| Bathroom 2nd | - | 4 Pc Ensuite |
| Br 2nd | 3.12 x 3.35 | |
| Bathroom 2nd | - | 4 Pc Bath |
| Family Lower | 3.66 x 5.59 | |
| 2nd Br Lower | 3.86 x 4.67 | |
| 3rd Br Lower | 3.17 x 3.17 | |
| Bathroom Lower | - | 3 Pc Bath |
| Laundry Lower | - |
| XXXXXXXX | XXX XX, XXXX |
XXXX XXX XXXX |
$XXX,XXX |
| XXX XX, XXXX |
XXXXXX XXX XXXX |
$XXX,XXX |
| XXXXXXXX XXXX | XXX XX, XXXX | $860,000 XXX XXXX |
| XXXXXXXX XXXXXX | XXX XX, XXXX | $874,900 XXX XXXX |

Our Lady of Mount Carmel Catholic Elementary School
Elementary: CatholicAberfoyle Public School
Elementary: PublicBalaclava Public School
Elementary: PublicBrookville Public School
Elementary: PublicSt Ignatius of Loyola Catholic School
Elementary: CatholicWestminster Woods Public School
Elementary: PublicDay School -Wellington Centre For ContEd
Secondary: PublicActon District High School
Secondary: PublicCollege Heights Secondary School
Secondary: PublicBishop Macdonell Catholic Secondary School
Secondary: CatholicSt James Catholic School
Secondary: CatholicCentennial Collegiate and Vocational Institute
Secondary: Public

