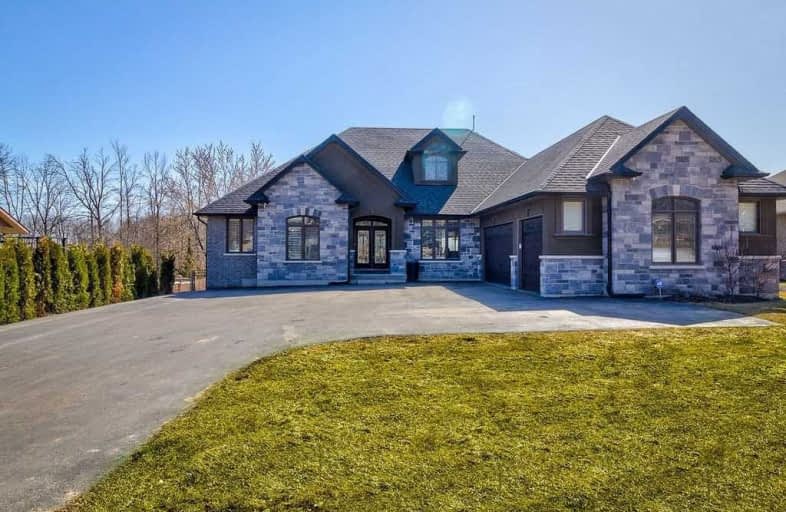Sold on Apr 23, 2021
Note: Property is not currently for sale or for rent.

-
Type: Detached
-
Style: Bungalow
-
Size: 3500 sqft
-
Lot Size: 100 x 1100 Feet
-
Age: 0-5 years
-
Taxes: $4,868 per year
-
Days on Site: 7 Days
-
Added: Apr 16, 2021 (1 week on market)
-
Updated:
-
Last Checked: 3 months ago
-
MLS®#: X5198262
-
Listed By: Re/max escarpment realty inc., brokerage
You'll Be Singing "Take Me Home, Country Roads" As You Walk Through This Custom Built Bungalow. Its Expansive Living Space Offers 4.5 Acres Of Beautiful Tranquil Scenery, In Ground Pool, Hot Tub, Yet Central For Commuting. This Very Spacious Home Will Charm Any Entertainer With Its Open Concept Kitchen Overlooking The Great Room. This Executive Home Comes With Luxury Finishes, Subzero Fridge, Wolf Appliances, Heated 3 Car Garage And Much More.
Extras
Rental: Hot Water Heater
Property Details
Facts for 1306 Concession Road 6 West, Hamilton
Status
Days on Market: 7
Last Status: Sold
Sold Date: Apr 23, 2021
Closed Date: Jun 30, 2021
Expiry Date: Jul 30, 2021
Sold Price: $1,790,000
Unavailable Date: Apr 23, 2021
Input Date: Apr 16, 2021
Prior LSC: Listing with no contract changes
Property
Status: Sale
Property Type: Detached
Style: Bungalow
Size (sq ft): 3500
Age: 0-5
Area: Hamilton
Community: Rural Flamborough
Availability Date: Flexible
Inside
Bedrooms: 3
Bathrooms: 3
Kitchens: 1
Rooms: 7
Den/Family Room: No
Air Conditioning: Central Air
Fireplace: Yes
Laundry Level: Main
Washrooms: 3
Utilities
Electricity: Yes
Gas: Yes
Cable: Yes
Telephone: Yes
Building
Basement: Part Fin
Heat Type: Forced Air
Heat Source: Propane
Exterior: Brick
Elevator: N
UFFI: No
Energy Certificate: Y
Water Supply Type: Drilled Well
Water Supply: Well
Special Designation: Unknown
Parking
Driveway: Other
Garage Spaces: 3
Garage Type: Attached
Covered Parking Spaces: 6
Total Parking Spaces: 9
Fees
Tax Year: 2021
Tax Legal Description: Lot 12, Plan 62M1120 Subject To An Easement In *
Taxes: $4,868
Highlights
Feature: Park
Feature: Rec Centre
Land
Cross Street: 6th Concession & Wes
Municipality District: Hamilton
Fronting On: South
Parcel Number: 175420244
Pool: Inground
Sewer: Septic
Lot Depth: 1100 Feet
Lot Frontage: 100 Feet
Lot Irregularities: 100.93X1,102.33X199.0
Acres: 2-4.99
Waterfront: None
Rooms
Room details for 1306 Concession Road 6 West, Hamilton
| Type | Dimensions | Description |
|---|---|---|
| Kitchen Main | 7.92 x 4.19 | |
| Den Main | 3.58 x 3.28 | |
| Dining Main | 4.62 x 3.58 | |
| Great Rm Main | 5.49 x 6.10 | |
| Laundry Main | 3.25 x 2.95 | |
| Br Main | 4.04 x 5.26 | |
| Bathroom Main | - | 5 Pc Bath |
| Br Main | 3.28 x 3.91 | |
| Master Main | 5.44 x 4.80 |
| XXXXXXXX | XXX XX, XXXX |
XXXX XXX XXXX |
$X,XXX,XXX |
| XXX XX, XXXX |
XXXXXX XXX XXXX |
$X,XXX,XXX | |
| XXXXXXXX | XXX XX, XXXX |
XXXX XXX XXXX |
$XXX,XXX |
| XXX XX, XXXX |
XXXXXX XXX XXXX |
$XXX,XXX |
| XXXXXXXX XXXX | XXX XX, XXXX | $1,790,000 XXX XXXX |
| XXXXXXXX XXXXXX | XXX XX, XXXX | $1,850,000 XXX XXXX |
| XXXXXXXX XXXX | XXX XX, XXXX | $915,000 XXX XXXX |
| XXXXXXXX XXXXXX | XXX XX, XXXX | $939,000 XXX XXXX |

Queen's Rangers Public School
Elementary: PublicBeverly Central Public School
Elementary: PublicMillgrove Public School
Elementary: PublicSpencer Valley Public School
Elementary: PublicOur Lady of Mount Carmel Catholic Elementary School
Elementary: CatholicBalaclava Public School
Elementary: PublicDundas Valley Secondary School
Secondary: PublicSt. Mary Catholic Secondary School
Secondary: CatholicSir Allan MacNab Secondary School
Secondary: PublicBishop Tonnos Catholic Secondary School
Secondary: CatholicAncaster High School
Secondary: PublicWaterdown District High School
Secondary: Public

