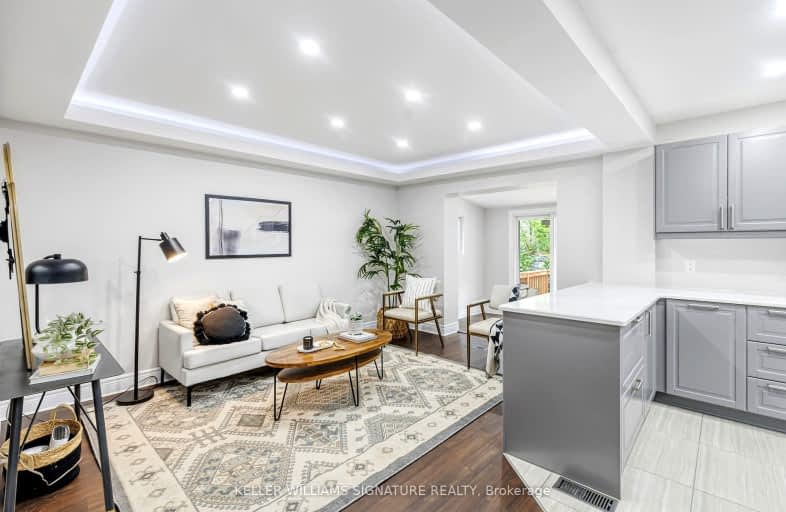Very Walkable
- Most errands can be accomplished on foot.
77
/100
Good Transit
- Some errands can be accomplished by public transportation.
55
/100
Bikeable
- Some errands can be accomplished on bike.
67
/100

Rosedale Elementary School
Elementary: Public
0.89 km
St. John the Baptist Catholic Elementary School
Elementary: Catholic
1.13 km
Viscount Montgomery Public School
Elementary: Public
0.94 km
A M Cunningham Junior Public School
Elementary: Public
0.80 km
W H Ballard Public School
Elementary: Public
1.10 km
Queen Mary Public School
Elementary: Public
1.58 km
Vincent Massey/James Street
Secondary: Public
2.85 km
ÉSAC Mère-Teresa
Secondary: Catholic
2.61 km
Delta Secondary School
Secondary: Public
1.02 km
Glendale Secondary School
Secondary: Public
2.44 km
Sir Winston Churchill Secondary School
Secondary: Public
1.25 km
Sherwood Secondary School
Secondary: Public
1.27 km
-
Scotiabank
1190 Main St E, Hamilton ON L8M 1P5 1.48km -
CIBC
1273 Barton St E (Kenilworth Ave. N.), Hamilton ON L8H 2V4 1.96km -
Teachers Credit Union
144 Pottruff Rd N, Hamilton ON L8H 2M3 2.58km














