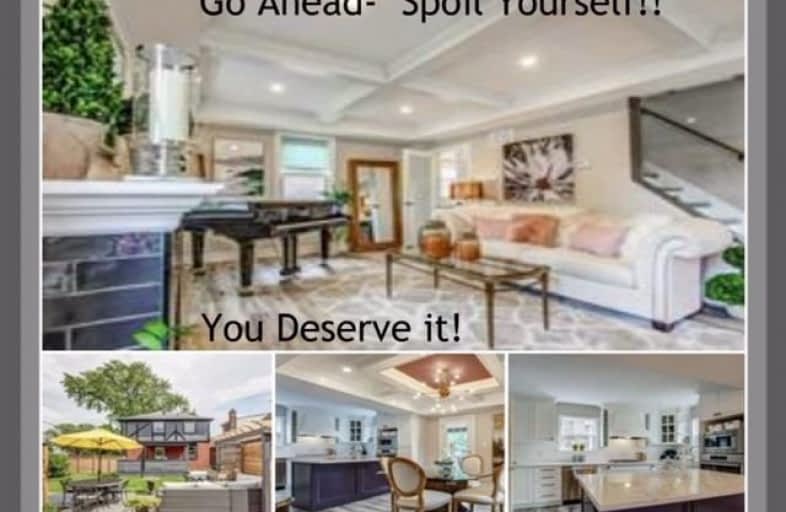
Rosedale Elementary School
Elementary: Public
1.24 km
St. John the Baptist Catholic Elementary School
Elementary: Catholic
0.79 km
A M Cunningham Junior Public School
Elementary: Public
0.42 km
Memorial (City) School
Elementary: Public
1.10 km
W H Ballard Public School
Elementary: Public
0.94 km
Queen Mary Public School
Elementary: Public
1.22 km
Vincent Massey/James Street
Secondary: Public
2.77 km
ÉSAC Mère-Teresa
Secondary: Catholic
2.77 km
Delta Secondary School
Secondary: Public
0.65 km
Glendale Secondary School
Secondary: Public
2.75 km
Sir Winston Churchill Secondary School
Secondary: Public
1.33 km
Sherwood Secondary School
Secondary: Public
1.28 km














