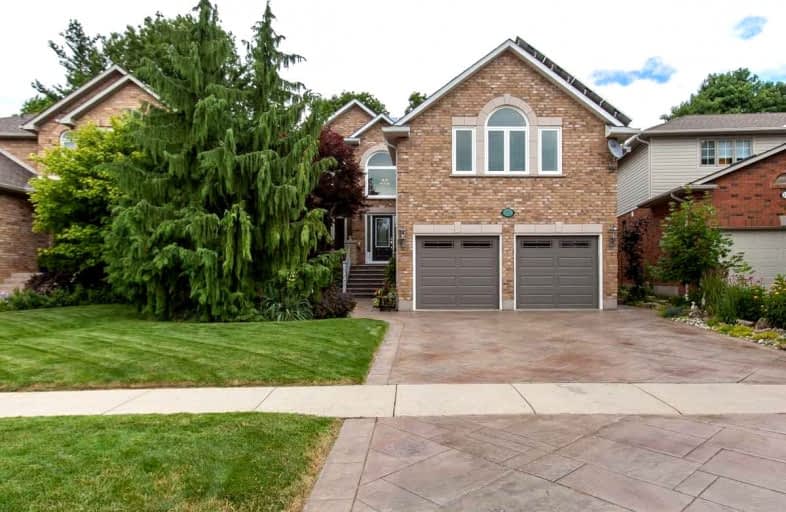
Flamborough Centre School
Elementary: Public
3.99 km
St. Thomas Catholic Elementary School
Elementary: Catholic
1.84 km
Mary Hopkins Public School
Elementary: Public
2.01 km
Allan A Greenleaf Elementary
Elementary: Public
1.09 km
Guardian Angels Catholic Elementary School
Elementary: Catholic
2.09 km
Guy B Brown Elementary Public School
Elementary: Public
0.66 km
École secondaire Georges-P-Vanier
Secondary: Public
6.77 km
Aldershot High School
Secondary: Public
5.59 km
Sir John A Macdonald Secondary School
Secondary: Public
7.89 km
St. Mary Catholic Secondary School
Secondary: Catholic
8.01 km
Waterdown District High School
Secondary: Public
1.06 km
Westdale Secondary School
Secondary: Public
7.37 km












