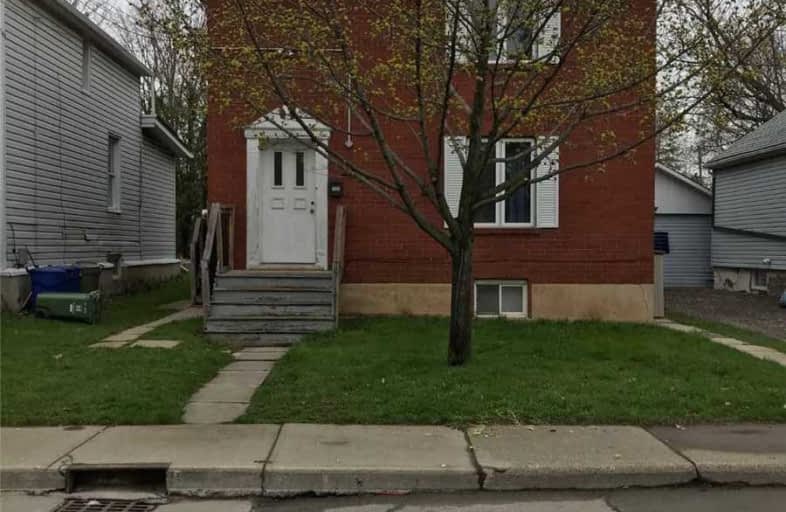Sold on May 28, 2019
Note: Property is not currently for sale or for rent.

-
Type: Detached
-
Style: 2-Storey
-
Size: 2500 sqft
-
Lot Size: 32 x 99 Feet
-
Age: 31-50 years
-
Taxes: $5,073 per year
-
Days on Site: 27 Days
-
Added: Sep 07, 2019 (3 weeks on market)
-
Updated:
-
Last Checked: 3 months ago
-
MLS®#: X4434404
-
Listed By: Century 21 millennium inc., brokerage
Solid & Well Maintained Home, 5 Minutes From Mcmaster Campus. Located On A Dead End Street. Extra Large Upper Floor Bedrooms. 8 Bedrooms, 3 Bathrooms, 2 Kitchens, 2 Laundry Rooms. Large Back Yard With Storage Shed. Central Air Installed 2018. All Tubs/Showers New In Last 3 Yrs. Minutes To Transit, Schools, Shopping. Separate Basement Entrance. Currently Rented To End Of April 2020 For $3850.00 Per Month. Great Income Property. Never Vacant. *
Extras
* Buyer Must Assume Tenancy.
Property Details
Facts for 132 Ward Avenue, Hamilton
Status
Days on Market: 27
Last Status: Sold
Sold Date: May 28, 2019
Closed Date: Jun 27, 2019
Expiry Date: Aug 02, 2019
Sold Price: $638,000
Unavailable Date: May 28, 2019
Input Date: May 01, 2019
Property
Status: Sale
Property Type: Detached
Style: 2-Storey
Size (sq ft): 2500
Age: 31-50
Area: Hamilton
Community: Ainslie Wood
Inside
Bedrooms: 8
Bathrooms: 3
Kitchens: 2
Rooms: 14
Den/Family Room: Yes
Air Conditioning: Central Air
Fireplace: No
Laundry Level: Main
Central Vacuum: N
Washrooms: 3
Utilities
Electricity: Yes
Gas: Yes
Cable: Available
Telephone: Available
Building
Basement: Finished
Basement 2: Walk-Up
Heat Type: Forced Air
Heat Source: Gas
Exterior: Brick
Exterior: Concrete
Elevator: N
UFFI: No
Water Supply: Municipal
Physically Handicapped-Equipped: N
Special Designation: Other
Retirement: N
Parking
Driveway: None
Garage Type: None
Fees
Tax Year: 2018
Tax Legal Description: Pt Lts 7/8 Pl 516 Parts 2 & 3 62R10306 S/T
Taxes: $5,073
Highlights
Feature: Cul De Sac
Feature: Golf
Feature: Hospital
Feature: Library
Feature: Public Transit
Feature: School
Land
Cross Street: Main W To Leland, S
Municipality District: Hamilton
Fronting On: North
Parcel Number: 174570161
Pool: None
Sewer: Sewers
Lot Depth: 99 Feet
Lot Frontage: 32 Feet
Acres: .50-1.99
Zoning: Res
Waterfront: None
Rooms
Room details for 132 Ward Avenue, Hamilton
| Type | Dimensions | Description |
|---|---|---|
| Br Bsmt | 3.30 x 3.30 | |
| 2nd Br Bsmt | 3.10 x 3.30 | |
| 3rd Br Bsmt | 3.10 x 3.30 | |
| Bathroom Bsmt | - | 3 Pc Bath |
| Living Bsmt | 2.60 x 5.60 | |
| Kitchen Bsmt | 2.50 x 3.00 | |
| Living Main | 3.30 x 5.00 | |
| Kitchen Main | 3.30 x 6.60 | |
| 4th Br Main | 3.30 x 3.30 | |
| Bathroom Main | - | 4 Pc Bath |
| 5th Br Main | 3.60 x 3.30 | |
| Br 2nd | 4.00 x 6.00 |
| XXXXXXXX | XXX XX, XXXX |
XXXX XXX XXXX |
$XXX,XXX |
| XXX XX, XXXX |
XXXXXX XXX XXXX |
$XXX,XXX |
| XXXXXXXX XXXX | XXX XX, XXXX | $638,000 XXX XXXX |
| XXXXXXXX XXXXXX | XXX XX, XXXX | $648,000 XXX XXXX |

Glenwood Special Day School
Elementary: PublicHolbrook Junior Public School
Elementary: PublicMountview Junior Public School
Elementary: PublicCanadian Martyrs Catholic Elementary School
Elementary: CatholicSt. Teresa of Avila Catholic Elementary School
Elementary: CatholicDalewood Senior Public School
Elementary: PublicÉcole secondaire Georges-P-Vanier
Secondary: PublicSt. Mary Catholic Secondary School
Secondary: CatholicSir Allan MacNab Secondary School
Secondary: PublicWestdale Secondary School
Secondary: PublicWestmount Secondary School
Secondary: PublicSt. Thomas More Catholic Secondary School
Secondary: Catholic

