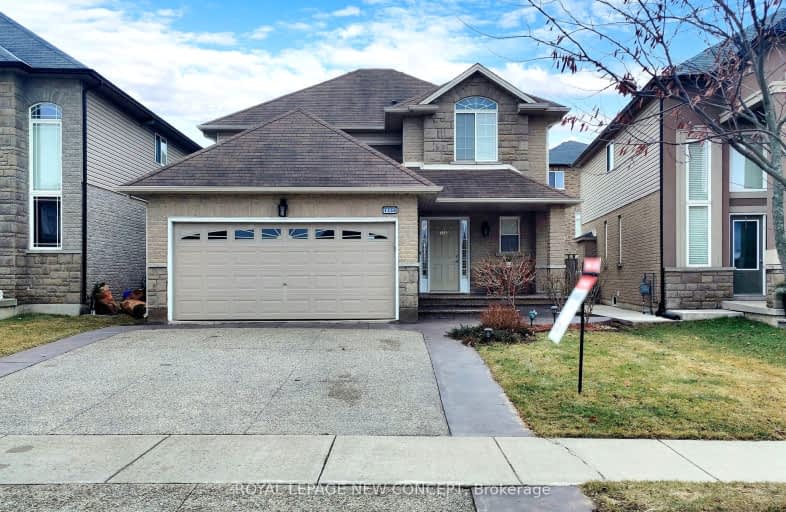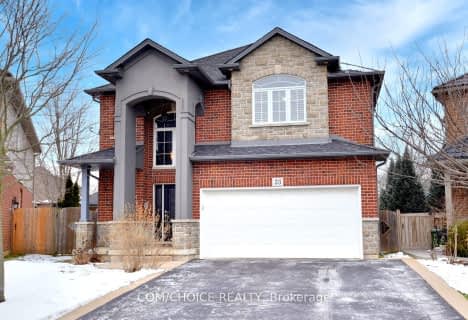
Tiffany Hills Elementary Public School
Elementary: Public
1.56 km
St. Vincent de Paul Catholic Elementary School
Elementary: Catholic
1.94 km
Gordon Price School
Elementary: Public
1.99 km
Corpus Christi Catholic Elementary School
Elementary: Catholic
2.10 km
R A Riddell Public School
Elementary: Public
2.05 km
St. Thérèse of Lisieux Catholic Elementary School
Elementary: Catholic
0.43 km
St. Charles Catholic Adult Secondary School
Secondary: Catholic
5.31 km
St. Mary Catholic Secondary School
Secondary: Catholic
5.41 km
Sir Allan MacNab Secondary School
Secondary: Public
2.94 km
Westmount Secondary School
Secondary: Public
3.20 km
St. Jean de Brebeuf Catholic Secondary School
Secondary: Catholic
4.66 km
St. Thomas More Catholic Secondary School
Secondary: Catholic
0.94 km












