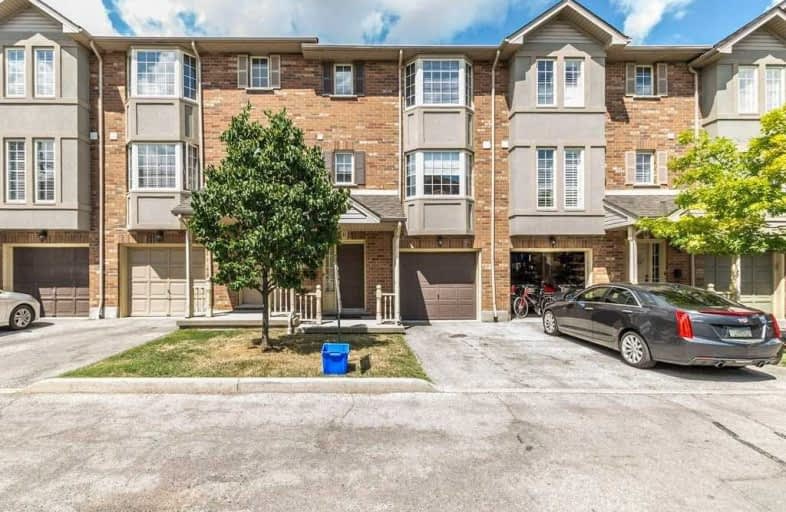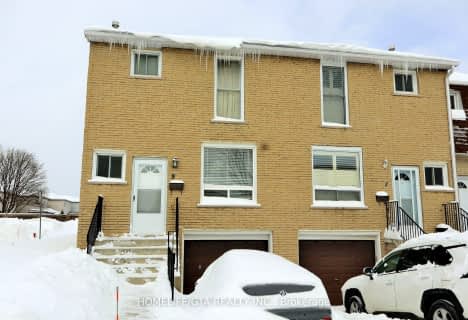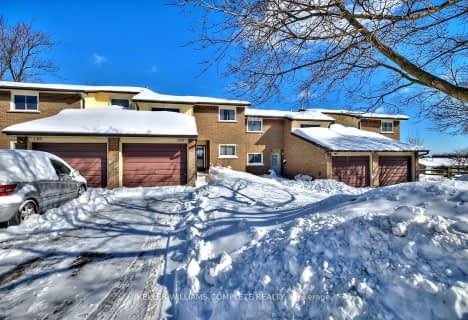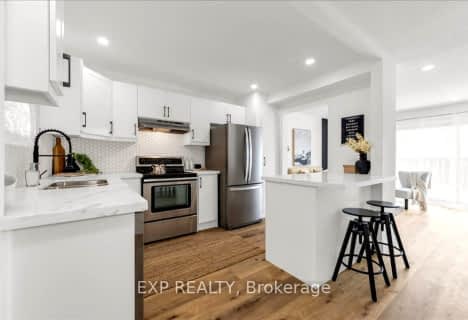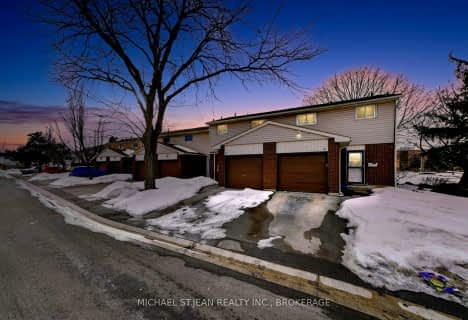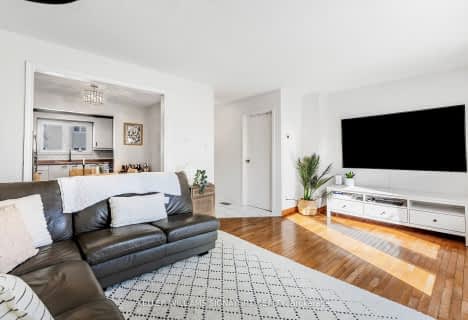Car-Dependent
- Most errands require a car.
Some Transit
- Most errands require a car.
Somewhat Bikeable
- Most errands require a car.

Lincoln Alexander Public School
Elementary: PublicCecil B Stirling School
Elementary: PublicSt. Teresa of Calcutta Catholic Elementary School
Elementary: CatholicSt. John Paul II Catholic Elementary School
Elementary: CatholicTemplemead Elementary School
Elementary: PublicLawfield Elementary School
Elementary: PublicVincent Massey/James Street
Secondary: PublicÉSAC Mère-Teresa
Secondary: CatholicSt. Charles Catholic Adult Secondary School
Secondary: CatholicNora Henderson Secondary School
Secondary: PublicWestmount Secondary School
Secondary: PublicSt. Jean de Brebeuf Catholic Secondary School
Secondary: Catholic-
T. B. McQuesten Park
1199 Upper Wentworth St, Hamilton ON 0.72km -
William Bethune Park
2.16km -
William Connell City-Wide Park
1086 W 5th St, Hamilton ON L9B 1J6 2.91km
-
CIBC
999 Upper Wentworth St, Hamilton ON L9A 4X5 1.23km -
BMO Bank of Montreal
505 Rymal Rd E, Hamilton ON L8W 3X1 1.28km -
TD Bank Financial Group
867 Rymal Rd E (Upper Gage Ave), Hamilton ON L8W 1B6 1.42km
For Sale
More about this building
View 1336 Upper Sherman Avenue, Hamilton- 3 bath
- 3 bed
- 1400 sqft
09-1475 UPPER GAGE Avenue, Hamilton, Ontario • L8W 1E6 • Templemead
- 2 bath
- 3 bed
- 1000 sqft
12-1301 Upper Gage Avenue, Hamilton, Ontario • L8W 1E5 • Quinndale
- 2 bath
- 3 bed
- 1400 sqft
07-910 Limeridge Road East, Hamilton, Ontario • L8W 1N9 • Berrisfield
- 2 bath
- 3 bed
- 1000 sqft
49-1300 Upper Ottawa Street, Hamilton, Ontario • L8W 1M8 • Quinndale
