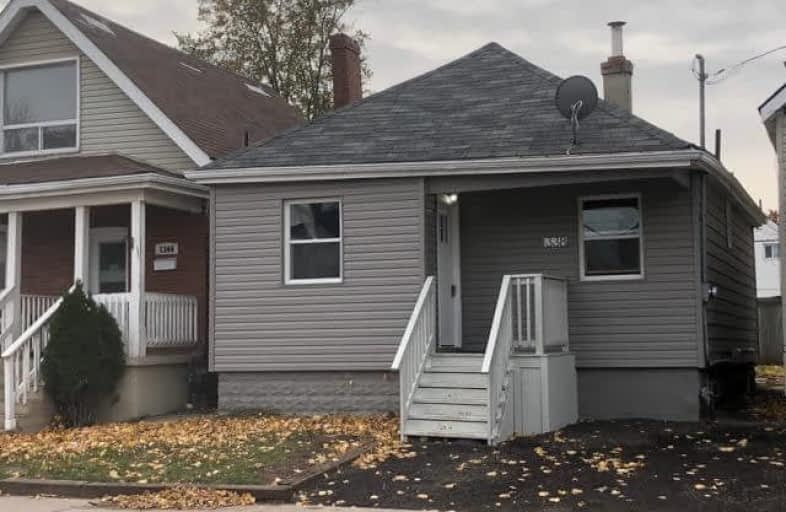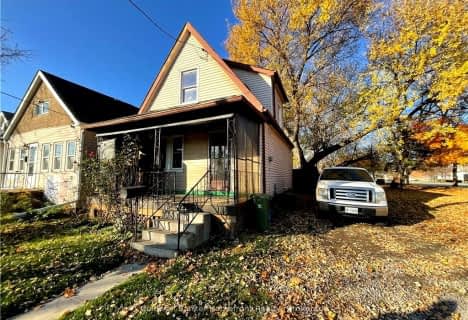
St. John the Baptist Catholic Elementary School
Elementary: Catholic
1.06 km
A M Cunningham Junior Public School
Elementary: Public
0.92 km
Holy Name of Jesus Catholic Elementary School
Elementary: Catholic
0.99 km
Memorial (City) School
Elementary: Public
0.74 km
W H Ballard Public School
Elementary: Public
0.84 km
Queen Mary Public School
Elementary: Public
0.17 km
Vincent Massey/James Street
Secondary: Public
3.43 km
ÉSAC Mère-Teresa
Secondary: Catholic
3.85 km
Delta Secondary School
Secondary: Public
0.62 km
Glendale Secondary School
Secondary: Public
3.42 km
Sir Winston Churchill Secondary School
Secondary: Public
1.61 km
Sherwood Secondary School
Secondary: Public
2.25 km









