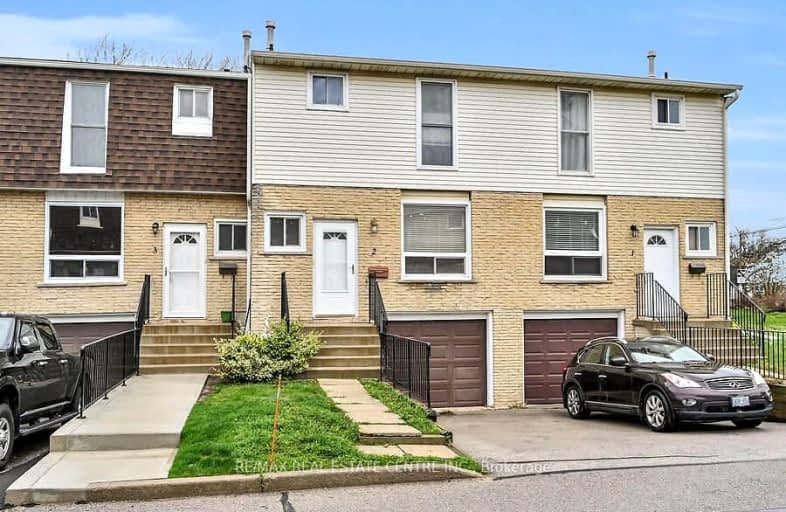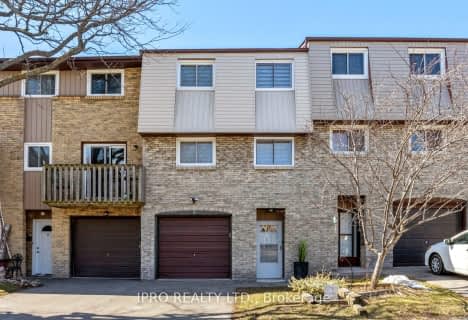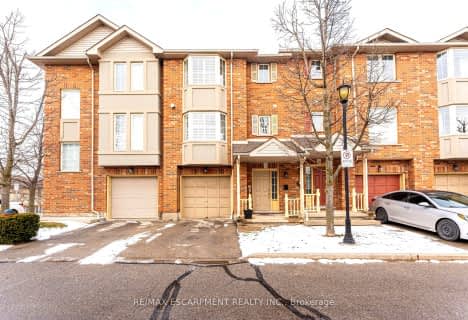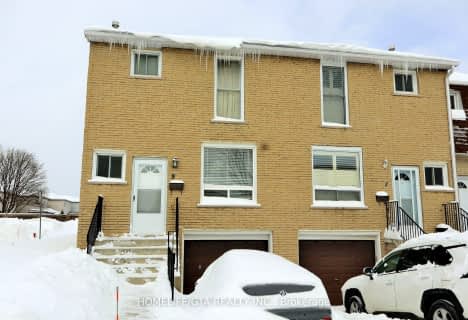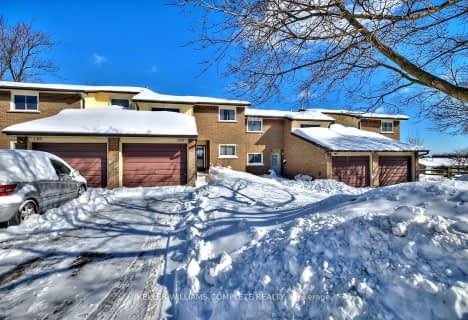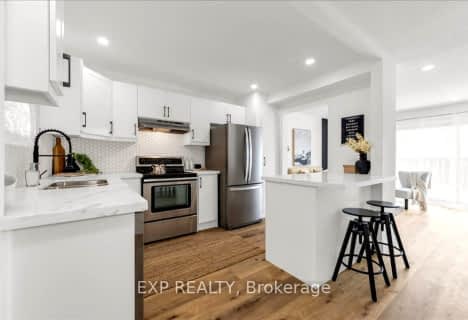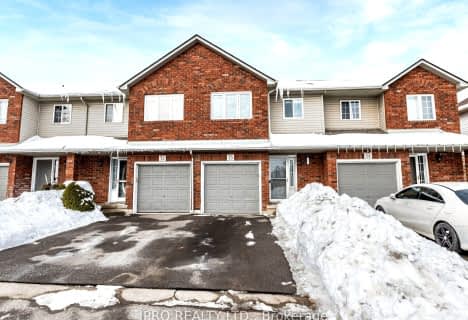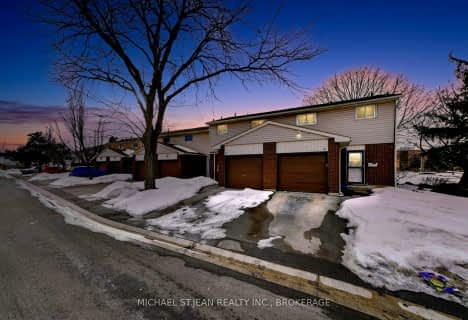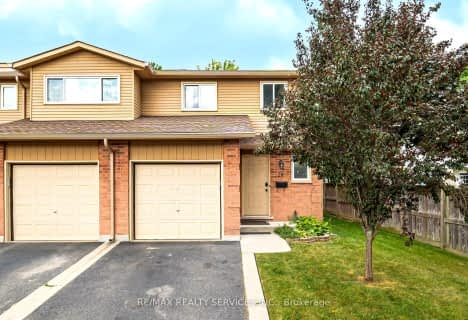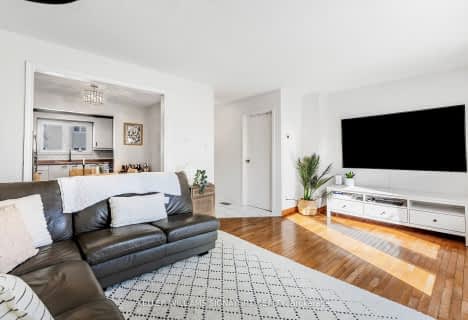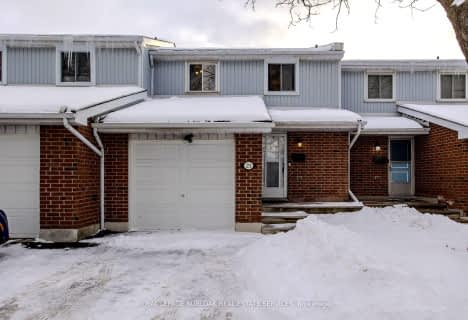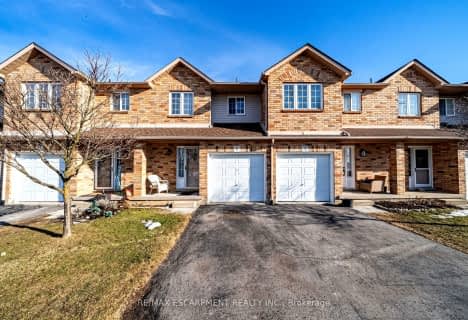Somewhat Walkable
- Some errands can be accomplished on foot.
Some Transit
- Most errands require a car.
Bikeable
- Some errands can be accomplished on bike.

Lincoln Alexander Public School
Elementary: PublicSt. Kateri Tekakwitha Catholic Elementary School
Elementary: CatholicCecil B Stirling School
Elementary: PublicSt. Teresa of Calcutta Catholic Elementary School
Elementary: CatholicTemplemead Elementary School
Elementary: PublicLawfield Elementary School
Elementary: PublicVincent Massey/James Street
Secondary: PublicÉSAC Mère-Teresa
Secondary: CatholicNora Henderson Secondary School
Secondary: PublicSherwood Secondary School
Secondary: PublicSt. Jean de Brebeuf Catholic Secondary School
Secondary: CatholicBishop Ryan Catholic Secondary School
Secondary: Catholic-
Mountain Lions Club Park
Hamilton ON 0.38km -
Templemead Park
Ontario 0.87km -
Billy Sherring Park
1530 Upper Sherman Ave, Hamilton ON 1.22km
-
Localcoin Bitcoin ATM - Top's Discount Foods
969 Upper Ottawa St, Hamilton ON L8T 4V9 1.54km -
CIBC
999 Upper Wentworth St, Hamilton ON L9A 4X5 1.75km -
TD Bank Financial Group
65 Mall Rd (Mohawk rd.), Hamilton ON L8V 5B8 2.21km
For Sale
More about this building
View 1338 Upper Gage Avenue, Hamilton- 2 bath
- 3 bed
- 1400 sqft
03-985 Limeridge Road East, Hamilton, Ontario • L8W 1X9 • Berrisfield
- 2 bath
- 3 bed
- 1400 sqft
07-1336 UPPER SHERMAN Avenue, Hamilton, Ontario • L8W 3Z2 • Rushdale
- 2 bath
- 3 bed
- 1400 sqft
07-910 Limeridge Road East, Hamilton, Ontario • L8W 1N9 • Berrisfield
- 2 bath
- 3 bed
- 1000 sqft
49-1300 Upper Ottawa Street, Hamilton, Ontario • L8W 1M8 • Quinndale
- 2 bath
- 3 bed
- 1200 sqft
28-1675 Upper Gage Avenue, Hamilton, Ontario • L8W 3R7 • Broughton
