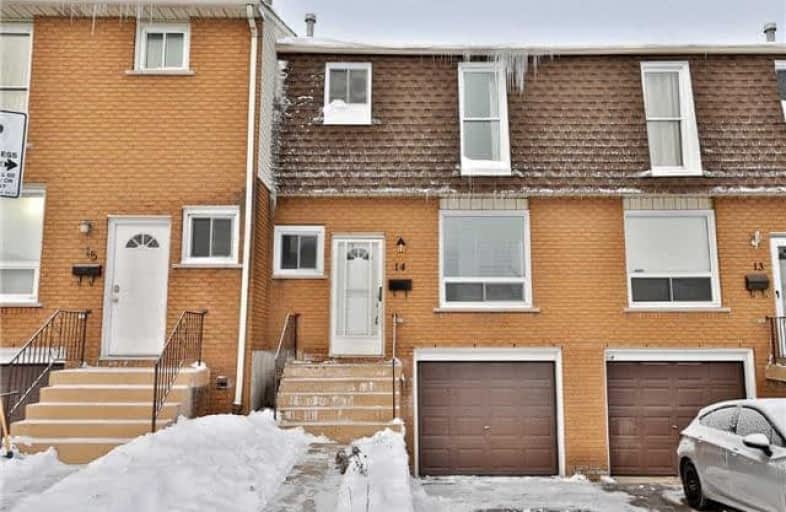Somewhat Walkable
- Some errands can be accomplished on foot.
62
/100
Some Transit
- Most errands require a car.
45
/100
Bikeable
- Some errands can be accomplished on bike.
52
/100

Lincoln Alexander Public School
Elementary: Public
0.36 km
St. Kateri Tekakwitha Catholic Elementary School
Elementary: Catholic
0.76 km
Cecil B Stirling School
Elementary: Public
0.62 km
St. Teresa of Calcutta Catholic Elementary School
Elementary: Catholic
0.68 km
Templemead Elementary School
Elementary: Public
0.61 km
Lawfield Elementary School
Elementary: Public
1.47 km
Vincent Massey/James Street
Secondary: Public
2.52 km
ÉSAC Mère-Teresa
Secondary: Catholic
2.14 km
Nora Henderson Secondary School
Secondary: Public
1.56 km
Sherwood Secondary School
Secondary: Public
3.50 km
St. Jean de Brebeuf Catholic Secondary School
Secondary: Catholic
1.14 km
Bishop Ryan Catholic Secondary School
Secondary: Catholic
3.63 km
-
Mountain Lions Club Park
Hamilton ON 0.38km -
Templemead Park
Ontario 0.87km -
Billy Sherring Park
1530 Upper Sherman Ave, Hamilton ON 1.22km
-
Localcoin Bitcoin ATM - Top's Discount Foods
969 Upper Ottawa St, Hamilton ON L8T 4V9 1.54km -
CIBC
999 Upper Wentworth St, Hamilton ON L9A 4X5 1.75km -
TD Bank Financial Group
65 Mall Rd (Mohawk rd.), Hamilton ON L8V 5B8 2.21km
For Sale
3 Bedrooms
More about this building
View 1338 Upper Gage Avenue, Hamilton

