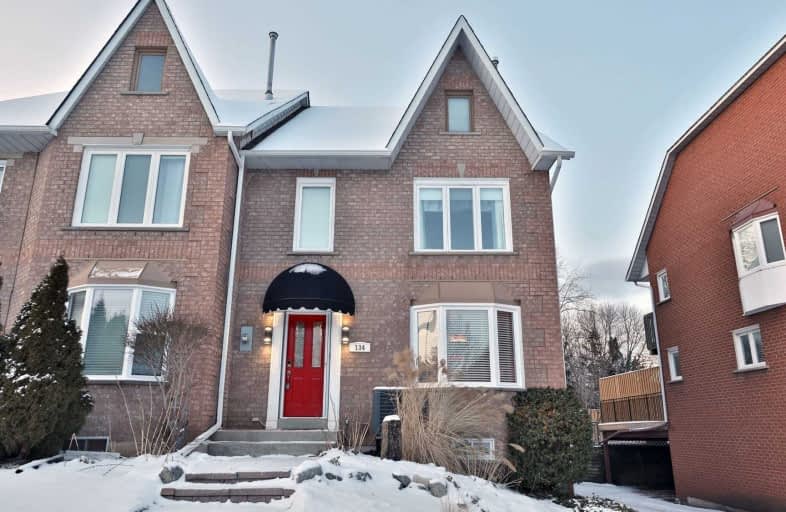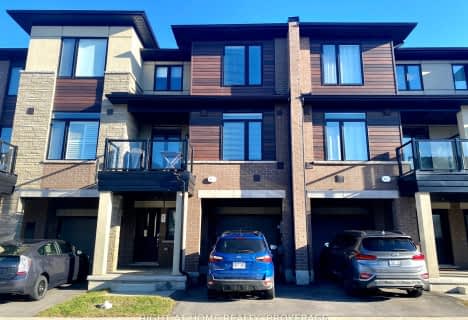Removed on Feb 18, 2020
Note: Property is not currently for sale or for rent.

-
Type: Att/Row/Twnhouse
-
Style: 2-Storey
-
Size: 1500 sqft
-
Lot Size: 32.36 x 119.82 Feet
-
Age: 16-30 years
-
Taxes: $4,238 per year
-
Days on Site: 62 Days
-
Added: Dec 18, 2019 (2 months on market)
-
Updated:
-
Last Checked: 3 months ago
-
MLS®#: X4655762
-
Listed By: Modern solution realty inc., brokerage
Spacious 2 Bedroom With Loft End Unit. Desirable Community Of Newport Yacht Club. Over 1600 Square Feet Of Living Space. Main Level Boosts New Eat In Kitchen With Breakfast Bar. Separate Living Dining Area. Fireplace. Walkout To Amazing Rear Yard With Gas Bbq Hook Up, And Bar For Summer Time Entertaining. Second Floor Offers A Large Loft Area With Walk Out, Two Large Bedrooms, Ensuite Privileges. Master Bedroom Offers A Walk In Closet.
Extras
Fridge, Stove, Bosh Dishwasher, Washer/Dryer, Microwave Elf's, Gdo, All Window Coverings. New A/C, And Furnace, Hot Water Tank Is Four Years, Roof 8 Years, Most Windows New, French Doors New, New Landscaping In Front.
Property Details
Facts for 134 Edgewater Drive, Hamilton
Status
Days on Market: 62
Last Status: Terminated
Sold Date: Jun 22, 2025
Closed Date: Nov 30, -0001
Expiry Date: Mar 18, 2020
Unavailable Date: Feb 18, 2020
Input Date: Dec 19, 2019
Property
Status: Sale
Property Type: Att/Row/Twnhouse
Style: 2-Storey
Size (sq ft): 1500
Age: 16-30
Area: Hamilton
Community: Stoney Creek
Availability Date: Tba/Flex
Inside
Bedrooms: 2
Bathrooms: 2
Kitchens: 1
Rooms: 6
Den/Family Room: No
Air Conditioning: Central Air
Fireplace: Yes
Washrooms: 2
Building
Basement: Finished
Basement 2: Full
Heat Type: Forced Air
Heat Source: Gas
Exterior: Brick
UFFI: No
Water Supply: Municipal
Special Designation: Unknown
Parking
Driveway: Private
Garage Spaces: 2
Garage Type: Attached
Covered Parking Spaces: 2
Total Parking Spaces: 4
Fees
Tax Year: 2019
Tax Legal Description: Pl 62M596 Prt Lt 11Rp 62R10579 Parts11/12/13/14/15
Taxes: $4,238
Land
Cross Street: Fruitland & N.Servic
Municipality District: Hamilton
Fronting On: West
Pool: None
Sewer: Sewers
Lot Depth: 119.82 Feet
Lot Frontage: 32.36 Feet
Rooms
Room details for 134 Edgewater Drive, Hamilton
| Type | Dimensions | Description |
|---|---|---|
| Foyer Ground | - | |
| Kitchen Ground | 3.43 x 5.64 | |
| Living Ground | 4.88 x 5.49 | |
| Master 2nd | 3.17 x 4.27 | |
| 2nd Br 2nd | 3.17 x 4.19 | |
| Office 2nd | 3.30 x 5.03 | |
| Rec Bsmt | - | |
| Laundry Bsmt | - | |
| Bathroom Main | - | 2 Pc Bath |
| Bathroom 2nd | - | 4 Pc Bath |
| XXXXXXXX | XXX XX, XXXX |
XXXXXXX XXX XXXX |
|
| XXX XX, XXXX |
XXXXXX XXX XXXX |
$XXX,XXX | |
| XXXXXXXX | XXX XX, XXXX |
XXXX XXX XXXX |
$XXX,XXX |
| XXX XX, XXXX |
XXXXXX XXX XXXX |
$XXX,XXX | |
| XXXXXXXX | XXX XX, XXXX |
XXXXXXX XXX XXXX |
|
| XXX XX, XXXX |
XXXXXX XXX XXXX |
$XXX,XXX |
| XXXXXXXX XXXXXXX | XXX XX, XXXX | XXX XXXX |
| XXXXXXXX XXXXXX | XXX XX, XXXX | $597,900 XXX XXXX |
| XXXXXXXX XXXX | XXX XX, XXXX | $435,000 XXX XXXX |
| XXXXXXXX XXXXXX | XXX XX, XXXX | $450,000 XXX XXXX |
| XXXXXXXX XXXXXXX | XXX XX, XXXX | XXX XXXX |
| XXXXXXXX XXXXXX | XXX XX, XXXX | $459,000 XXX XXXX |

St. Clare of Assisi Catholic Elementary School
Elementary: CatholicOur Lady of Peace Catholic Elementary School
Elementary: CatholicImmaculate Heart of Mary Catholic Elementary School
Elementary: CatholicMountain View Public School
Elementary: PublicMemorial Public School
Elementary: PublicWinona Elementary Elementary School
Elementary: PublicGlendale Secondary School
Secondary: PublicSir Winston Churchill Secondary School
Secondary: PublicOrchard Park Secondary School
Secondary: PublicBlessed Trinity Catholic Secondary School
Secondary: CatholicSaltfleet High School
Secondary: PublicCardinal Newman Catholic Secondary School
Secondary: Catholic- 2 bath
- 2 bed
- 1100 sqft
85-590 North Service Road, Hamilton, Ontario • L8E 0K5 • Stoney Creek
- 2 bath
- 3 bed
102-590 North Service Road, Hamilton, Ontario • L8E 0K5 • Lakeshore




