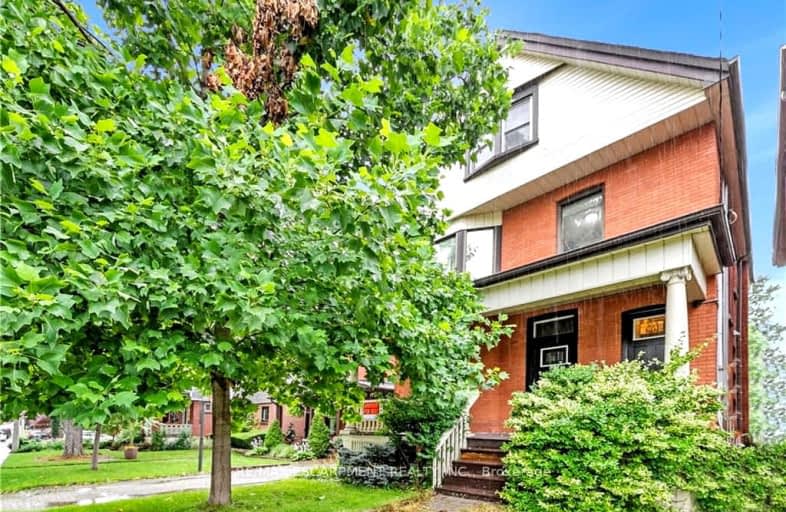Walker's Paradise
- Daily errands do not require a car.
94
/100
Good Transit
- Some errands can be accomplished by public transportation.
66
/100
Very Bikeable
- Most errands can be accomplished on bike.
85
/100

École élémentaire Georges-P-Vanier
Elementary: Public
1.62 km
Strathcona Junior Public School
Elementary: Public
1.37 km
Central Junior Public School
Elementary: Public
1.16 km
Ryerson Middle School
Elementary: Public
0.51 km
St. Joseph Catholic Elementary School
Elementary: Catholic
0.11 km
Earl Kitchener Junior Public School
Elementary: Public
0.32 km
Turning Point School
Secondary: Public
1.49 km
École secondaire Georges-P-Vanier
Secondary: Public
1.62 km
St. Charles Catholic Adult Secondary School
Secondary: Catholic
1.97 km
Sir John A Macdonald Secondary School
Secondary: Public
1.61 km
Westdale Secondary School
Secondary: Public
1.30 km
Westmount Secondary School
Secondary: Public
2.84 km














