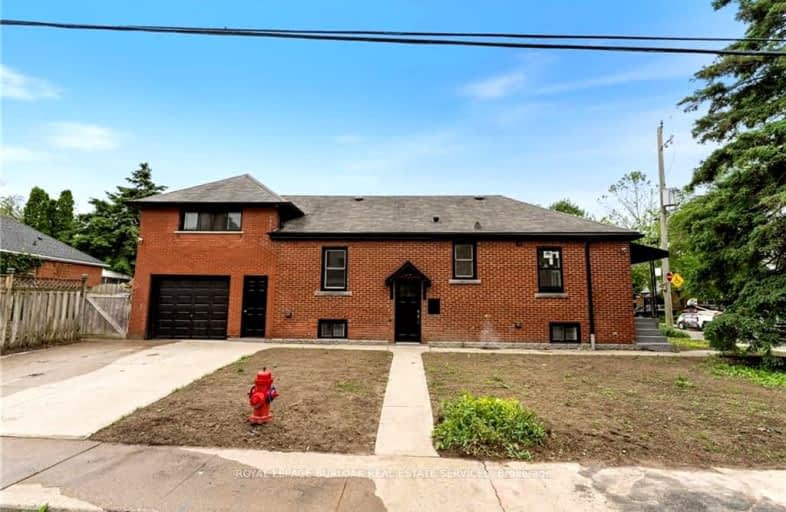Very Walkable
- Most errands can be accomplished on foot.
Good Transit
- Some errands can be accomplished by public transportation.
Very Bikeable
- Most errands can be accomplished on bike.

École élémentaire Georges-P-Vanier
Elementary: PublicStrathcona Junior Public School
Elementary: PublicRyerson Middle School
Elementary: PublicSt. Joseph Catholic Elementary School
Elementary: CatholicEarl Kitchener Junior Public School
Elementary: PublicCootes Paradise Public School
Elementary: PublicTurning Point School
Secondary: PublicÉcole secondaire Georges-P-Vanier
Secondary: PublicSt. Charles Catholic Adult Secondary School
Secondary: CatholicSir John A Macdonald Secondary School
Secondary: PublicWestdale Secondary School
Secondary: PublicWestmount Secondary School
Secondary: Public-
Highland Gardens Park
Hillcrest Ave, Hamilton ON L8P 4L9 0.81km -
Cliffview Park
1.35km -
Colquhoun Park
20 Leslie Ave, Ontario 1.49km
-
RBC Royal Bank
65 Locke St S (at Main), Hamilton ON L8P 4A3 1.13km -
CIBC
1015 King St W, Hamilton ON L8S 1L3 1.24km -
TD Bank Financial Group
938 King St W, Hamilton ON L8S 1K8 1.31km
- 2 bath
- 3 bed
- 1100 sqft
#MAIN-86 Locke Street North, Hamilton, Ontario • L8R 3A6 • Strathcona














