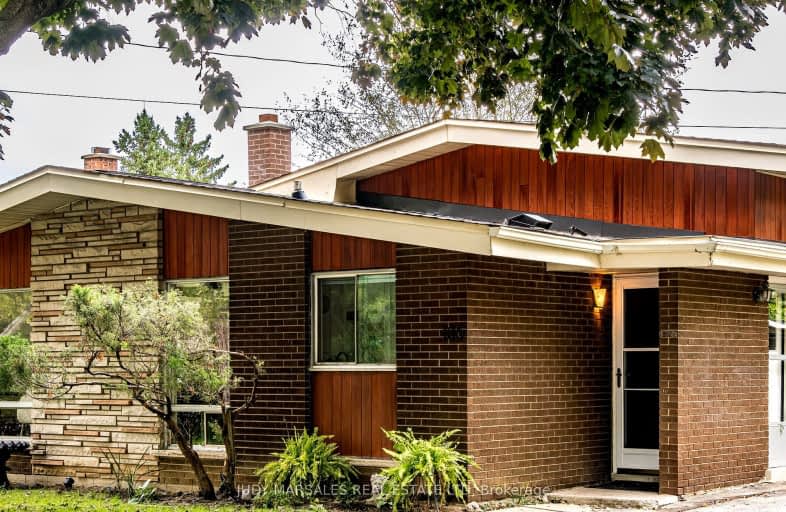Somewhat Walkable
- Some errands can be accomplished on foot.
Some Transit
- Most errands require a car.
Bikeable
- Some errands can be accomplished on bike.

Holbrook Junior Public School
Elementary: PublicMountview Junior Public School
Elementary: PublicRegina Mundi Catholic Elementary School
Elementary: CatholicSt. Teresa of Avila Catholic Elementary School
Elementary: CatholicDalewood Senior Public School
Elementary: PublicChedoke Middle School
Elementary: PublicÉcole secondaire Georges-P-Vanier
Secondary: PublicSt. Mary Catholic Secondary School
Secondary: CatholicSir Allan MacNab Secondary School
Secondary: PublicWestdale Secondary School
Secondary: PublicWestmount Secondary School
Secondary: PublicSt. Thomas More Catholic Secondary School
Secondary: Catholic-
Fonthill Park
Wendover Dr, Hamilton ON 1.48km -
Mapleside Park
11 Mapleside Ave (Mapleside and Spruceside), Hamilton ON 2.4km -
Richwill Park
Hamilton ON 2.73km
-
BMO Bank of Montreal
375 Upper Paradise Rd, Hamilton ON L9C 5C9 0.77km -
TD Canada Trust Branch and ATM
1280 Mohawk Rd, Ancaster ON L9G 3K9 1.88km -
TD Bank Financial Group
938 King St W, Hamilton ON L8S 1K8 2.56km
- 6 bath
- 5 bed
- 1500 sqft
Ave S-59 Paisley Avenue South, Hamilton, Ontario • L8S 1V2 • Westdale














